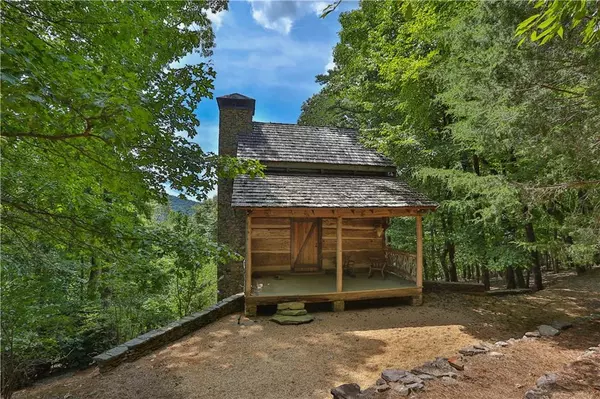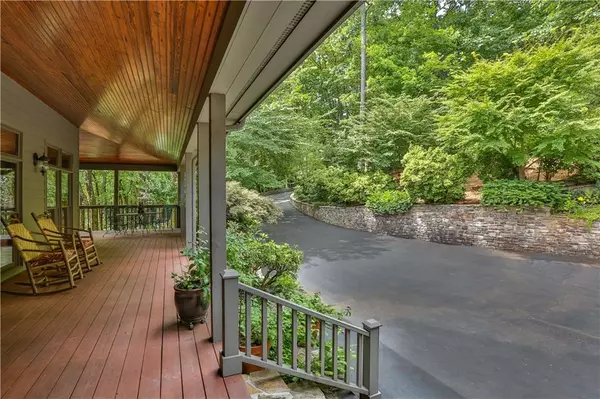$1,050,000
$1,195,000
12.1%For more information regarding the value of a property, please contact us for a free consultation.
4 Beds
5 Baths
6,181 SqFt
SOLD DATE : 06/20/2023
Key Details
Sold Price $1,050,000
Property Type Single Family Home
Sub Type Single Family Residence
Listing Status Sold
Purchase Type For Sale
Square Footage 6,181 sqft
Price per Sqft $169
Subdivision Big Canoe
MLS Listing ID 7103245
Sold Date 06/20/23
Style Traditional
Bedrooms 4
Full Baths 4
Half Baths 2
Construction Status Resale
HOA Y/N No
Originating Board First Multiple Listing Service
Year Built 1989
Annual Tax Amount $4,330
Tax Year 2021
Lot Size 4.380 Acres
Acres 4.38
Property Description
New roof and skylights and two new HVAC systems. Winding, circular drive lined with stacked stone walls leads to spacious custom home with wrap-around porches and fabulous Atlanta skyline and mountain views on secluded, private 4.3 acre estate homesite. Also nestled on the property is a charming, 1800’s era log cabin, updated with HVAC, kitchen and 1 bed / 1 bath on main (432 sq ft) and family room lower level w/FP (432 sq ft) for use as a guest house. Specular heart of pine woodwork throughout the main house was custom milled from floor joists obtained from an old Auburn Avenue, Atlanta warehouse. Built by premier builder, Gary Harben, the home boasts 10’ and higher ceilings throughout, 4 large bedrooms, 5 full baths, 2 half baths, 2 “Grand” great rooms, octagonal sunroom with casement windows, sitting room/study off of master, spacious 2-car garage and ample storage. Large master suite on the main has hard to find “his and her” baths connected by a large shower and closets. Oversized beautiful windows allow natural light to fill the home. Large wrap-around decks/porches provide great space for entertaining. Luscious landscaping provides the perfect setting for this unique home. This home has potential to be one of the premier homes in Big Canoe. Windows and doors are Anderson. Buyer to verify all information and dimensions deemed important.
Location
State GA
County Dawson
Lake Name Other
Rooms
Bedroom Description Master on Main, Oversized Master
Other Rooms Carriage House
Basement Daylight, Exterior Entry, Finished, Finished Bath, Full
Main Level Bedrooms 1
Dining Room Open Concept
Interior
Interior Features Bookcases, Coffered Ceiling(s), Entrance Foyer, High Ceilings 10 ft Lower, High Ceilings 10 ft Main, High Speed Internet, Walk-In Closet(s), Wet Bar
Heating Heat Pump, Propane, Zoned
Cooling Ceiling Fan(s), Central Air, Heat Pump, Zoned
Flooring Carpet, Ceramic Tile, Hardwood
Fireplaces Number 2
Fireplaces Type Family Room, Great Room, Masonry
Window Features None
Appliance Dishwasher, Disposal, Dryer, Microwave, Refrigerator, Washer
Laundry Main Level, Mud Room
Exterior
Exterior Feature Private Front Entry, Private Rear Entry, Private Yard
Parking Features Attached, Carport, Driveway, Garage, Kitchen Level
Garage Spaces 2.0
Fence None
Pool None
Community Features Clubhouse, Fishing, Fitness Center, Gated, Golf, Lake, Marina, Near Trails/Greenway, Playground, Pool, Restaurant, Tennis Court(s)
Utilities Available Electricity Available, Phone Available, Underground Utilities, Water Available
Waterfront Description None
View Mountain(s), Trees/Woods
Roof Type Composition
Street Surface Asphalt, Paved
Accessibility None
Handicap Access None
Porch Covered, Deck, Front Porch
Private Pool false
Building
Lot Description Landscaped, Mountain Frontage, Private, Wooded
Story Two
Foundation Concrete Perimeter
Sewer Septic Tank
Water Public
Architectural Style Traditional
Level or Stories Two
Structure Type Cedar, Stone, Other
New Construction No
Construction Status Resale
Schools
Elementary Schools Robinson
Middle Schools Dawson County
High Schools Dawson County
Others
HOA Fee Include Maintenance Grounds, Reserve Fund, Trash
Senior Community no
Restrictions false
Tax ID 016C 046
Acceptable Financing Cash, Conventional
Listing Terms Cash, Conventional
Special Listing Condition None
Read Less Info
Want to know what your home might be worth? Contact us for a FREE valuation!

Our team is ready to help you sell your home for the highest possible price ASAP

Bought with Non FMLS Member

Making real estate simple, fun and stress-free!






