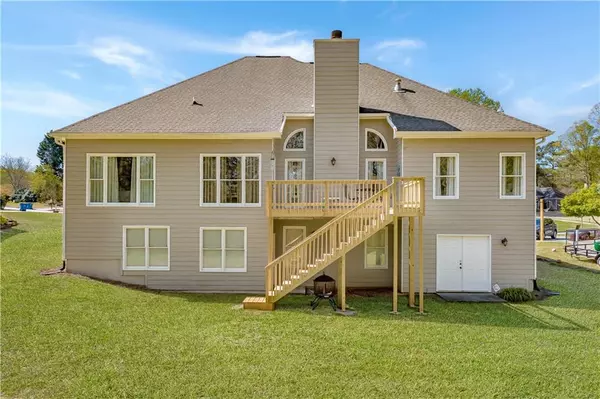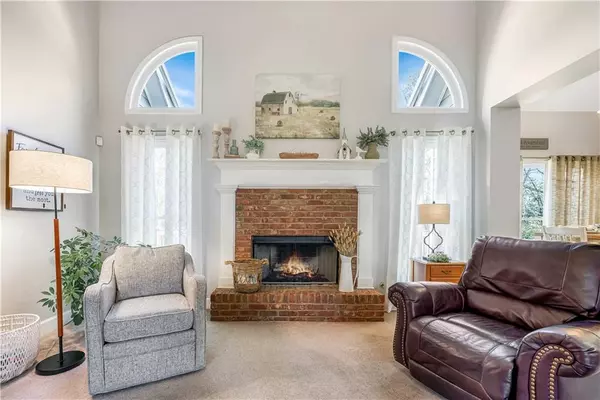$480,000
$485,000
1.0%For more information regarding the value of a property, please contact us for a free consultation.
4 Beds
2 Baths
4,058 SqFt
SOLD DATE : 06/21/2023
Key Details
Sold Price $480,000
Property Type Single Family Home
Sub Type Single Family Residence
Listing Status Sold
Purchase Type For Sale
Square Footage 4,058 sqft
Price per Sqft $118
Subdivision Crystal Ridge Estates
MLS Listing ID 7201108
Sold Date 06/21/23
Style Ranch
Bedrooms 4
Full Baths 2
Construction Status Resale
HOA Y/N No
Originating Board First Multiple Listing Service
Year Built 1999
Annual Tax Amount $3,903
Tax Year 2022
Lot Size 0.640 Acres
Acres 0.64
Property Description
Welcome to this beautiful 3-bedroom, 2-bathroom ranch-style home on a full basement located in the heart of Dacula, GA. Boasting a potential 4th bedroom on the main level, this home is perfect for anyone looking for spacious and comfortable living. As you enter the home, you'll be greeted by high ceilings in the living room that create an open and welcoming atmosphere. The stunning brick fireplace adds a touch of elegance to the space and is perfect for cozying up on chilly evenings. The brand new deck on the back porch provides an idyllic spot for relaxation or entertainment and overlooks the spacious, flat and private backyard. The original windows have been replaced, providing energy efficiency and an updated look. The house is situated on a full unfinished basement with one hobby room finished and a side entry garage that can accommodate two cars. The long driveway allows for additional parking. The community is mature, well-maintained and has NO HOA, making it ideal for those who value privacy. The original owners of the home have taken great care of it, ensuring it is in excellent condition. The master bedroom features a separate tub and shower in the ensuite bathroom, providing a luxurious experience. Large closets in all the bedrooms provide ample storage space for your belongings. Located off Harbin's Road and Highway 316, this home is conveniently located for easy access to major highways and shopping centers. Harbin's Elementary, McConnell Middle School, and Archer Highschool.
Location
State GA
County Gwinnett
Lake Name None
Rooms
Bedroom Description Master on Main, Roommate Floor Plan
Other Rooms None
Basement Daylight, Unfinished
Main Level Bedrooms 4
Dining Room Open Concept, Separate Dining Room
Interior
Interior Features Cathedral Ceiling(s), Disappearing Attic Stairs, Double Vanity, Entrance Foyer, High Ceilings 9 ft Main, High Ceilings 10 ft Main, High Speed Internet, Walk-In Closet(s)
Heating Natural Gas
Cooling Central Air
Flooring Carpet, Ceramic Tile, Hardwood
Fireplaces Number 1
Fireplaces Type Factory Built, Family Room
Window Features Insulated Windows
Appliance Dishwasher, Electric Range, Microwave
Laundry Laundry Room, Main Level
Exterior
Exterior Feature Rain Gutters, Rear Stairs
Parking Features Garage, Garage Faces Side
Garage Spaces 2.0
Fence None
Pool None
Community Features None
Utilities Available Electricity Available, Natural Gas Available, Phone Available
Waterfront Description None
View Lake, Rural, Trees/Woods
Roof Type Composition
Street Surface Asphalt
Accessibility None
Handicap Access None
Porch Deck
Private Pool false
Building
Lot Description Back Yard, Front Yard, Level
Story Two
Foundation Concrete Perimeter
Sewer Septic Tank
Water Public
Architectural Style Ranch
Level or Stories Two
Structure Type Brick Front, HardiPlank Type
New Construction No
Construction Status Resale
Schools
Elementary Schools Harbins
Middle Schools Mcconnell
High Schools Archer
Others
Senior Community no
Restrictions false
Tax ID R5312A067
Special Listing Condition None
Read Less Info
Want to know what your home might be worth? Contact us for a FREE valuation!

Our team is ready to help you sell your home for the highest possible price ASAP

Bought with Keller Williams Realty Atlanta Partners

Making real estate simple, fun and stress-free!






