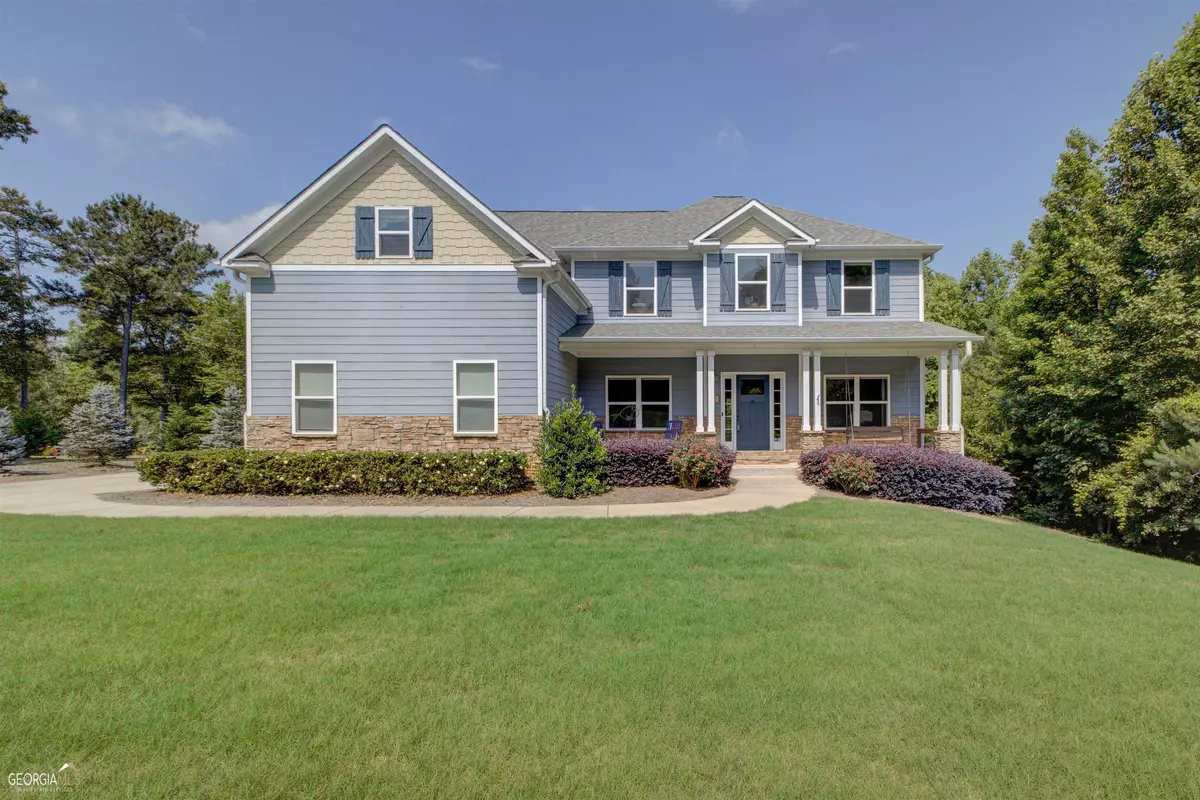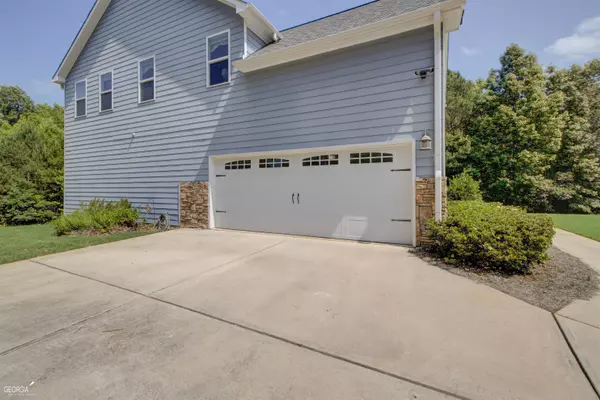$530,000
$530,000
For more information regarding the value of a property, please contact us for a free consultation.
5 Beds
4.5 Baths
3,532 SqFt
SOLD DATE : 06/22/2023
Key Details
Sold Price $530,000
Property Type Single Family Home
Sub Type Single Family Residence
Listing Status Sold
Purchase Type For Sale
Square Footage 3,532 sqft
Price per Sqft $150
Subdivision Aspen Brook
MLS Listing ID 20124395
Sold Date 06/22/23
Style Craftsman
Bedrooms 5
Full Baths 4
Half Baths 1
HOA Y/N Yes
Originating Board Georgia MLS 2
Year Built 2015
Annual Tax Amount $6,453
Tax Year 2022
Lot Size 1.600 Acres
Acres 1.6
Lot Dimensions 1.6
Property Description
Don't miss out on this one! Really quiet, small neighborhood, with great neighbors. Well maintained house. Private lot with creek in backyard. This house has it all: open floor plan with 5 bedrooms, primary suite features a custom built-in sitting area, with bookshelves and lighted storage is a must see! The primary bathroom features a soaking tub with waterfall faucet and stacked stone accent wall, extra large separate shower with dual shower heads and Jack and Jill vanities. Kitchen features and extra-large island and granite counter tops. Covered back deck with ceiling fan. Large front porch. Basement is unfinished but studded for walls – perfect a media center! Plenty of storage space too. Main level bedroom and bathroom built to be handicapped accessible. Garage has epoxy floors.
Location
State GA
County Henry
Rooms
Basement Bath/Stubbed, Full, Unfinished
Interior
Interior Features Vaulted Ceiling(s), Double Vanity, Soaking Tub
Heating Electric, Forced Air
Cooling Central Air
Flooring Hardwood
Fireplaces Number 1
Fireplace Yes
Appliance Electric Water Heater, Convection Oven, Cooktop, Dishwasher, Microwave
Laundry Laundry Closet
Exterior
Parking Features Garage Door Opener, Garage, Kitchen Level
Garage Spaces 2.0
Community Features None, Sidewalks
Utilities Available Cable Available, Electricity Available, High Speed Internet, Water Available
View Y/N No
Roof Type Composition
Total Parking Spaces 2
Garage Yes
Private Pool No
Building
Lot Description Level, Sloped
Faces GPS From Hwy 81 go south on Old Jackson Rd. to round about take the south Bethany exit follow to Sowell Road neighborhood will be on the left
Sewer Septic Tank
Water Public
Structure Type Concrete,Stone
New Construction No
Schools
Elementary Schools Tussahaw
Middle Schools Locust Grove
High Schools Locust Grove
Others
HOA Fee Include Other
Tax ID 125D01024000
Special Listing Condition Resale
Read Less Info
Want to know what your home might be worth? Contact us for a FREE valuation!

Our team is ready to help you sell your home for the highest possible price ASAP

© 2025 Georgia Multiple Listing Service. All Rights Reserved.
Making real estate simple, fun and stress-free!






