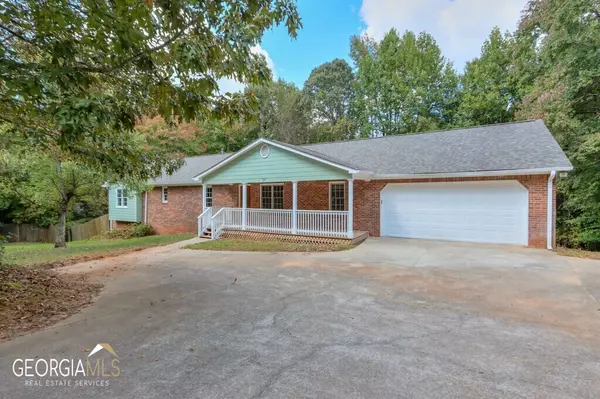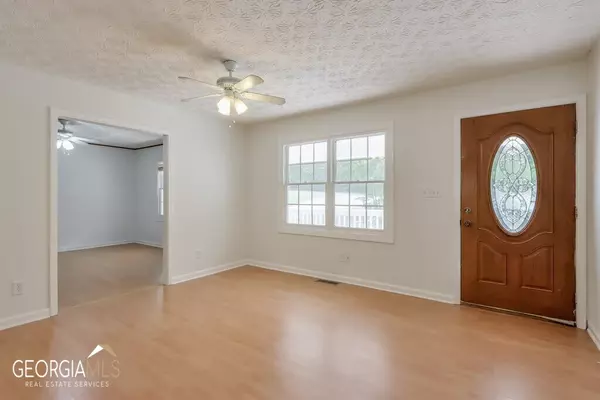$495,000
$525,000
5.7%For more information regarding the value of a property, please contact us for a free consultation.
7 Beds
5 Baths
3,294 SqFt
SOLD DATE : 06/21/2023
Key Details
Sold Price $495,000
Property Type Single Family Home
Sub Type Single Family Residence
Listing Status Sold
Purchase Type For Sale
Square Footage 3,294 sqft
Price per Sqft $150
MLS Listing ID 10100450
Sold Date 06/21/23
Style Brick 4 Side,Ranch,Traditional
Bedrooms 7
Full Baths 5
HOA Y/N No
Originating Board Georgia MLS 2
Year Built 1990
Annual Tax Amount $3,464
Tax Year 2021
Lot Size 2.600 Acres
Acres 2.6
Lot Dimensions 2.6
Property Sub-Type Single Family Residence
Property Description
Welcome Home to 725 Kennesaw Due West! This traditional brick home is nestled on 2.58 acres. The home features 4 bedrooms and 3 bathrooms on the main level & 2 bedrooms and 2 bathrooms on the terrace level. Both levels have beautiful kitchens with ample counter and cabinet space. An additional flex room can be used as a 7th bedroom, office, teen suite or workout room. Terrace level has a private exterior entry and patio. Relax or Entertain on the covered back deck that overlooks the spacious backyard. New roof, new carpet, and new paint. Perfect for an investor, landlord, or prospective homeowner. Schedule your showing today!
Location
State GA
County Cobb
Rooms
Other Rooms Shed(s)
Basement Finished Bath, Daylight, Exterior Entry, Finished, Full
Dining Room Seats 12+
Interior
Interior Features High Ceilings, Double Vanity, Soaking Tub, Separate Shower, In-Law Floorplan, Master On Main Level
Heating Natural Gas, Electric, Central, Heat Pump
Cooling Ceiling Fan(s), Central Air
Flooring Tile, Carpet
Fireplaces Number 1
Fireplaces Type Family Room
Fireplace Yes
Appliance Washer, Dishwasher, Indoor Grill, Oven/Range (Combo)
Laundry In Basement
Exterior
Parking Features Attached, Basement, Garage, Parking Pad, Guest
Community Features None
Utilities Available Cable Available, Electricity Available, Natural Gas Available, Phone Available, Sewer Available, Water Available
View Y/N No
Roof Type Composition
Garage Yes
Private Pool No
Building
Lot Description Corner Lot, Level
Faces Please use GPS
Sewer Septic Tank
Water Public
Structure Type Brick
New Construction No
Schools
Elementary Schools Due West
Middle Schools Mcclure
High Schools Harrison
Others
HOA Fee Include None
Tax ID 20027600600
Security Features Carbon Monoxide Detector(s),Smoke Detector(s)
Acceptable Financing Cash, Conventional, VA Loan
Listing Terms Cash, Conventional, VA Loan
Special Listing Condition Resale
Read Less Info
Want to know what your home might be worth? Contact us for a FREE valuation!

Our team is ready to help you sell your home for the highest possible price ASAP

© 2025 Georgia Multiple Listing Service. All Rights Reserved.
Making real estate simple, fun and stress-free!






