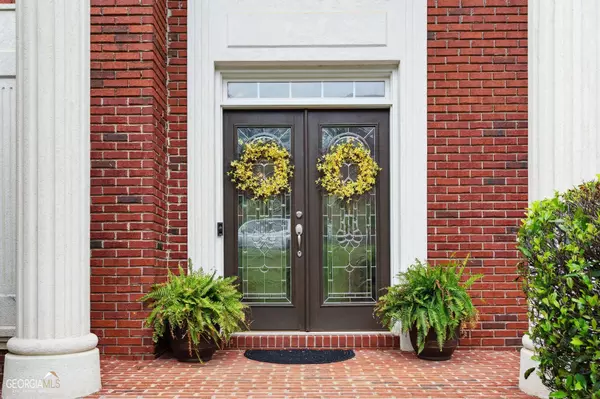$900,000
$865,000
4.0%For more information regarding the value of a property, please contact us for a free consultation.
6 Beds
5.5 Baths
5,172 SqFt
SOLD DATE : 06/21/2023
Key Details
Sold Price $900,000
Property Type Single Family Home
Sub Type Single Family Residence
Listing Status Sold
Purchase Type For Sale
Square Footage 5,172 sqft
Price per Sqft $174
Subdivision Wildwood Mcginnis Ferry
MLS Listing ID 20123510
Sold Date 06/21/23
Style Brick 3 Side,Traditional
Bedrooms 6
Full Baths 5
Half Baths 1
HOA Fees $1,600
HOA Y/N Yes
Originating Board Georgia MLS 2
Year Built 2005
Annual Tax Amount $10,756
Tax Year 2023
Lot Size 0.370 Acres
Acres 0.37
Lot Dimensions 16117.2
Property Description
Amazing 6 bedroom/5.5 bath Executive Home in Wildwood McGinnis Ferry. Main level features a separate dining room, separate living room, 2-story great room with a fireplace, built-in shelves and lots of natural light. The main level has a guest suite with a full bath. The beautiful kitchen has traditional cabinets, stone countertops, stainless steel appliances, breakfast room/casual dining area. The formal living room that can also serve as a home office. Just outside the kitchen is a spacious screened porch. Upstairs boasts the oversized primary suite complete with sitting area, large closet, dual vanities, and separate bathtub and shower. The top level also has 3 other bedrooms one of which is an additional small suite. The basement is partially finished with a full bedroom and full bathroom, sitting areas, TV area, and space for indoor fun. There is also an unfinished area that is currently being used for storage. The new owners have an opportunity to be creative and make that space something for themselves. There is exterior access to the backyard from both the basement and the main level screened porch. This home has 3 HVAC systems.
Location
State GA
County Gwinnett
Rooms
Basement Finished Bath, Daylight, Interior Entry, Exterior Entry, Finished, Partial
Dining Room Seats 12+, Separate Room
Interior
Interior Features Bookcases, High Ceilings, Double Vanity, Beamed Ceilings, Entrance Foyer, Separate Shower, Tile Bath, Walk-In Closet(s), In-Law Floorplan, Split Bedroom Plan
Heating Natural Gas, Electric, Central, Forced Air
Cooling Ceiling Fan(s), Central Air
Flooring Hardwood, Tile, Carpet
Fireplaces Number 2
Fireplaces Type Basement, Family Room, Master Bedroom
Fireplace Yes
Appliance Dryer, Washer, Cooktop, Dishwasher, Double Oven, Ice Maker, Microwave, Oven, Refrigerator, Stainless Steel Appliance(s)
Laundry Upper Level
Exterior
Parking Features Attached, Garage Door Opener, Garage, Off Street
Garage Spaces 3.0
Fence Fenced, Back Yard
Community Features Clubhouse, Playground, Pool
Utilities Available Underground Utilities, Cable Available, Electricity Available, High Speed Internet, Natural Gas Available, Phone Available, Sewer Available, Water Available
View Y/N No
Roof Type Composition
Total Parking Spaces 3
Garage Yes
Private Pool No
Building
Lot Description Private
Faces Please use GPS.
Sewer Public Sewer
Water Public
Structure Type Wood Siding,Brick
New Construction No
Schools
Elementary Schools Burnette
Middle Schools Richard Hull
High Schools Peachtree Ridge
Others
HOA Fee Include Facilities Fee,Management Fee,Reserve Fund,Swimming
Tax ID R7167 272
Security Features Security System,Smoke Detector(s)
Acceptable Financing Cash, Conventional
Listing Terms Cash, Conventional
Special Listing Condition Resale
Read Less Info
Want to know what your home might be worth? Contact us for a FREE valuation!

Our team is ready to help you sell your home for the highest possible price ASAP

© 2025 Georgia Multiple Listing Service. All Rights Reserved.
Making real estate simple, fun and stress-free!






