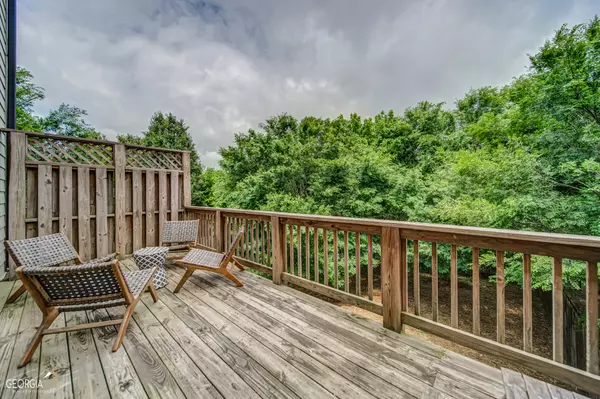$520,000
$499,900
4.0%For more information regarding the value of a property, please contact us for a free consultation.
3 Beds
3.5 Baths
2,072 SqFt
SOLD DATE : 06/20/2023
Key Details
Sold Price $520,000
Property Type Townhouse
Sub Type Townhouse
Listing Status Sold
Purchase Type For Sale
Square Footage 2,072 sqft
Price per Sqft $250
Subdivision Vinings On The Chattahoochee
MLS Listing ID 10161061
Sold Date 06/20/23
Style Brick Front,Craftsman,Traditional
Bedrooms 3
Full Baths 3
Half Baths 1
HOA Fees $3,141
HOA Y/N Yes
Originating Board Georgia MLS 2
Year Built 2014
Annual Tax Amount $4,364
Tax Year 2022
Lot Size 3,484 Sqft
Acres 0.08
Lot Dimensions 3484.8
Property Description
Amazing end-unit townhouse in Vinings on the Chattahoochee. This immaculate 3 bed / 3.5 bath with huge bonus room is exactly what you've been looking for. This spacious home overlooks a canopy of trees and backs up to RiverWalk Atlanta walking trails and is walkable to Whittier Mill Village Park. Your back deck and lower patio open up to a flat private fenced-in yard. Stunning light-filled kitchen is the heart of the home with views to family room and dining space. Oversized walk-in pantry and so much storage throughout home. Master bed and bath are spacious as are the 2 secondary bedrooms. Upstairs laundry is super convenient. 2 car garage, bonus room and full bath are on the first floor... this flex space can easily be turned into a 4th bedroom plus a home office...endless possibilities. HOA dues include all yard maintenance! Hurry to see this rarely available private end-unit townhouse before it's gone!
Location
State GA
County Fulton
Rooms
Basement None
Interior
Interior Features Tray Ceiling(s), High Ceilings, Double Vanity, Walk-In Closet(s), Roommate Plan, Split Bedroom Plan
Heating Natural Gas, Zoned
Cooling Ceiling Fan(s), Zoned
Flooring Hardwood, Tile, Carpet
Fireplaces Number 1
Fireplaces Type Family Room, Gas Starter, Gas Log
Fireplace Yes
Appliance Gas Water Heater, Dishwasher, Disposal, Microwave
Laundry Upper Level
Exterior
Parking Features Garage
Garage Spaces 2.0
Fence Back Yard, Wood
Community Features Clubhouse, Park, Playground, Pool, Sidewalks, Street Lights, Tennis Court(s)
Utilities Available None
Waterfront Description No Dock Or Boathouse
View Y/N No
Roof Type Composition
Total Parking Spaces 2
Garage Yes
Private Pool No
Building
Lot Description Corner Lot, Private
Faces 285 South to South Cobb Dr exit # 15. Turn left at exit. Continue one mile to community on right.
Foundation Slab
Sewer Public Sewer
Water Public
Structure Type Concrete
New Construction No
Schools
Elementary Schools Bolton
Middle Schools Sutton
High Schools North Atlanta
Others
HOA Fee Include Maintenance Structure,Maintenance Grounds,Pest Control,Reserve Fund,Swimming,Tennis
Tax ID 17 0256 LL3174
Security Features Security System,Smoke Detector(s),Open Access
Special Listing Condition Resale
Read Less Info
Want to know what your home might be worth? Contact us for a FREE valuation!

Our team is ready to help you sell your home for the highest possible price ASAP

© 2025 Georgia Multiple Listing Service. All Rights Reserved.
Making real estate simple, fun and stress-free!






