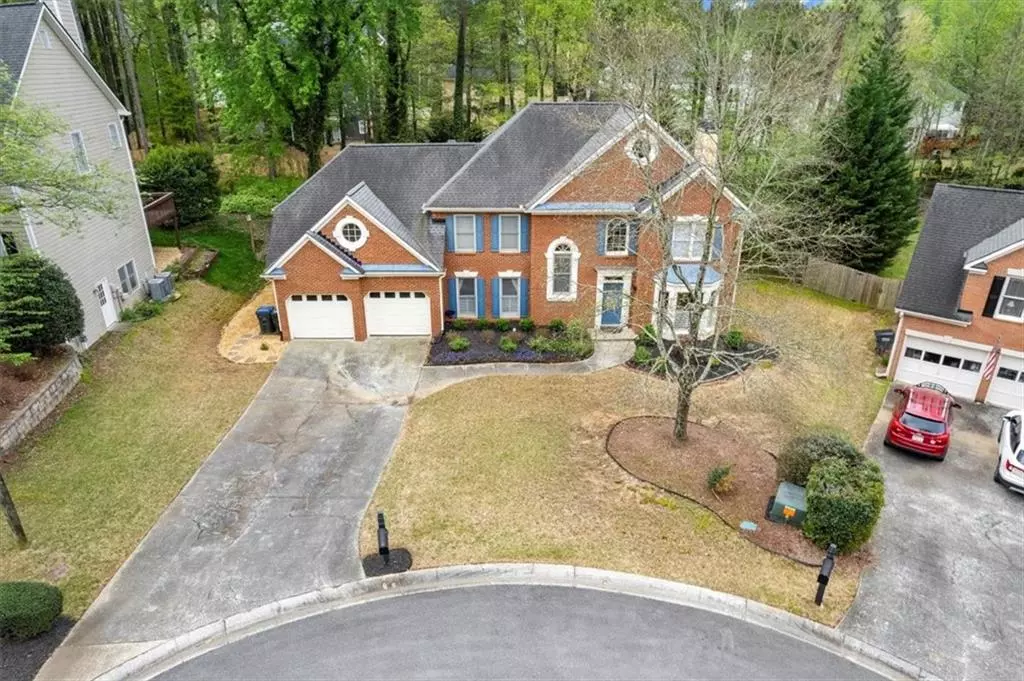$530,000
$539,900
1.8%For more information regarding the value of a property, please contact us for a free consultation.
5 Beds
2.5 Baths
3,399 SqFt
SOLD DATE : 06/14/2023
Key Details
Sold Price $530,000
Property Type Single Family Home
Sub Type Single Family Residence
Listing Status Sold
Purchase Type For Sale
Square Footage 3,399 sqft
Price per Sqft $155
Subdivision Camden Pointe
MLS Listing ID 7200964
Sold Date 06/14/23
Style Traditional
Bedrooms 5
Full Baths 2
Half Baths 1
Construction Status Resale
HOA Fees $560
HOA Y/N Yes
Originating Board First Multiple Listing Service
Year Built 1996
Annual Tax Amount $4,470
Tax Year 2022
Lot Size 0.334 Acres
Acres 0.3344
Property Description
RARE FIND AND A GREAT OPPORTUNITY FOR BUYERS-Incredible cul-de-sac homes in sought after Camden Pointe don’t come onto the market very often. This gorgeous 5 bed, 2 ½ bath home is simply divine and ready for your family to move right in! Featuring a large, open kitchen-an entertainer's delight, massive owner’s retreat with spa-like bath. Buyer's will find fresh interior paint, gorgeous flooring, and a floorplan that is IDEAL for both family living AND entertaining. The hardi cement siding is an upgrade from LP and more durable. The secondary bedrooms are all generous, with large closets. There's a real laundry/mud ROOM-no cramped laundry closet here. Check out the very cool WEIGHT ROOM/VIDEO GAME room accessed through the garage. For holiday entertaining, the dining room can accommodate everyone. In addition to the Family gathering room there's a formal living room for quiet conversations. It has just the right “vibe” to relax after a hard day. Or relax under the chandelier above your claw foot tub. The back patio features plenty of room for whatever grilling you’d like to do, and the level back yard is simply gorgeous. The owners have added a custom attic ventilation system which removes heat in the summer months, and moisture during the winter months. It’s solar powered, so you never have to worry about adding to your power bill while keeping your attic safe and sound as well as additional insulation in the attic, making this home much more efficient than others of its kind. Camden Pointe is a very desirable subdivision, with excellent access to shopping, restaurants, Lake Allatoona, excellent golfing, wonderful schools, and terrific swim and tennis amenities.
Location
State GA
County Cobb
Lake Name None
Rooms
Bedroom Description Oversized Master
Other Rooms None
Basement None
Dining Room Seats 12+, Separate Dining Room
Interior
Interior Features High Speed Internet, Tray Ceiling(s), Walk-In Closet(s), Disappearing Attic Stairs, High Ceilings 9 ft Main
Heating Central, Natural Gas
Cooling Central Air
Flooring Hardwood, Ceramic Tile, Vinyl
Fireplaces Number 1
Fireplaces Type Family Room
Window Features Double Pane Windows, Insulated Windows, Plantation Shutters
Appliance Dishwasher, Disposal, Self Cleaning Oven, Electric Range, Microwave, Refrigerator
Laundry Lower Level, Laundry Room
Exterior
Exterior Feature Private Front Entry, Private Yard
Parking Features Attached, Driveway, Garage, Garage Door Opener, Garage Faces Front, Kitchen Level
Garage Spaces 2.0
Fence Back Yard, Fenced
Pool None
Community Features Clubhouse, Homeowners Assoc, Playground, Pool, Sidewalks, Street Lights, Swim Team, Tennis Court(s)
Utilities Available Underground Utilities, Cable Available, Electricity Available, Natural Gas Available, Phone Available, Water Available, Sewer Available
Waterfront Description None
View Other
Roof Type Composition
Street Surface Paved
Accessibility None
Handicap Access None
Porch Rear Porch
Private Pool false
Building
Lot Description Back Yard, Cul-De-Sac, Front Yard, Landscaped, Level, Wooded
Story Two
Foundation Slab
Sewer Public Sewer
Water Public
Architectural Style Traditional
Level or Stories Two
Structure Type Brick Front, Cement Siding
New Construction No
Construction Status Resale
Schools
Elementary Schools Pickett'S Mill
Middle Schools Durham
High Schools Allatoona
Others
HOA Fee Include Swim/Tennis, Maintenance Grounds, Reserve Fund
Senior Community no
Restrictions false
Tax ID 20018701120
Acceptable Financing Cash, Conventional, FHA, VA Loan
Listing Terms Cash, Conventional, FHA, VA Loan
Special Listing Condition None
Read Less Info
Want to know what your home might be worth? Contact us for a FREE valuation!

Our team is ready to help you sell your home for the highest possible price ASAP

Bought with BHGRE Metro Brokers

Making real estate simple, fun and stress-free!






