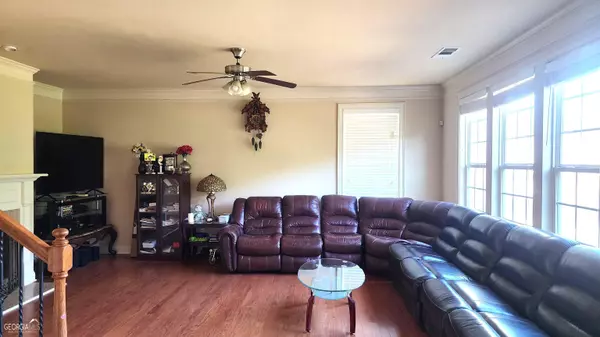Bought with Saima Kazmi • Virtual Properties Realty.com
$599,900
$599,900
For more information regarding the value of a property, please contact us for a free consultation.
6 Beds
4 Baths
4,246 SqFt
SOLD DATE : 06/13/2023
Key Details
Sold Price $599,900
Property Type Single Family Home
Sub Type Single Family Residence
Listing Status Sold
Purchase Type For Sale
Square Footage 4,246 sqft
Price per Sqft $141
Subdivision River Stone
MLS Listing ID 10156490
Sold Date 06/13/23
Style Brick Front,Colonial,Traditional
Bedrooms 6
Full Baths 4
Construction Status Resale
HOA Fees $620
HOA Y/N Yes
Year Built 2007
Annual Tax Amount $5,673
Tax Year 2022
Lot Size 1.010 Acres
Property Description
Beautifull well maintained home in Brookwood School cluster. 6 Bedroom, 4 Full baths.Finished basement with bedroom and full Bath with walk in shower and additional lauudry hook up. New interior paint and new carpet, New water heater, new cook top. All Brick Front with 3 sides concrete siding, covered front porch, flat driveway and level front and back yards. Covered porch off of deck.,Fully fenced 6 foot wooden fence.S ubdivision amenities include Swim, Tennis, Basket Ball court, Play Ground, Bathrooms. Very low HOA fees at $620 per year. Tons of house for the money with many more upgrades, A must see. The house is minutes from shopping at "The shops at Webb Gin" and Sugarloaf Mills mall. It also has easy access to the Ronald Reagan express way.
Location
State GA
County Gwinnett
Rooms
Basement Bath Finished, Daylight, Interior Entry, Exterior Entry, Finished, Full
Main Level Bedrooms 1
Interior
Interior Features Tray Ceiling(s), High Ceilings, Double Vanity, Pulldown Attic Stairs, Separate Shower, Walk-In Closet(s), Roommate Plan
Heating Natural Gas
Cooling Ceiling Fan(s), Central Air, Window Unit(s), Zoned, Dual
Flooring Hardwood, Tile, Carpet, Laminate
Fireplaces Number 1
Fireplaces Type Family Room, Factory Built
Exterior
Exterior Feature Garden
Garage Attached, Garage Door Opener, Garage, Kitchen Level
Fence Back Yard, Wood
Community Features Playground, Pool, Street Lights, Tennis Court(s)
Utilities Available Underground Utilities, Cable Available, Electricity Available, High Speed Internet, Natural Gas Available, Phone Available, Sewer Available
Waterfront Description No Dock Or Boathouse
Roof Type Composition
Building
Story Two
Foundation Slab
Sewer Public Sewer
Level or Stories Two
Structure Type Garden
Construction Status Resale
Schools
Elementary Schools Gwin Oaks
Middle Schools Five Forks
High Schools Brookwood
Others
Acceptable Financing 1031 Exchange, Cash, Conventional, FHA, Fannie Mae Approved, Freddie Mac Approved, VA Loan
Listing Terms 1031 Exchange, Cash, Conventional, FHA, Fannie Mae Approved, Freddie Mac Approved, VA Loan
Financing Conventional
Read Less Info
Want to know what your home might be worth? Contact us for a FREE valuation!

Our team is ready to help you sell your home for the highest possible price ASAP

© 2024 Georgia Multiple Listing Service. All Rights Reserved.

Making real estate simple, fun and stress-free!






