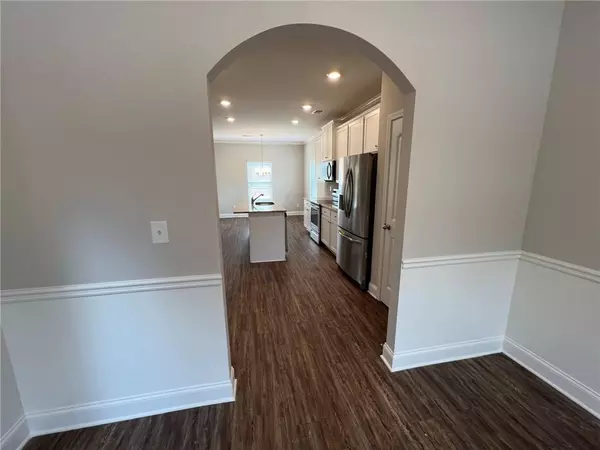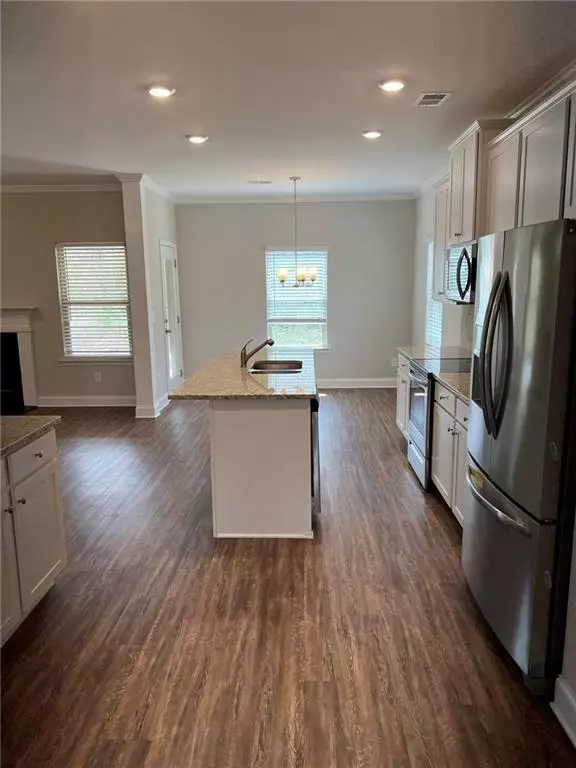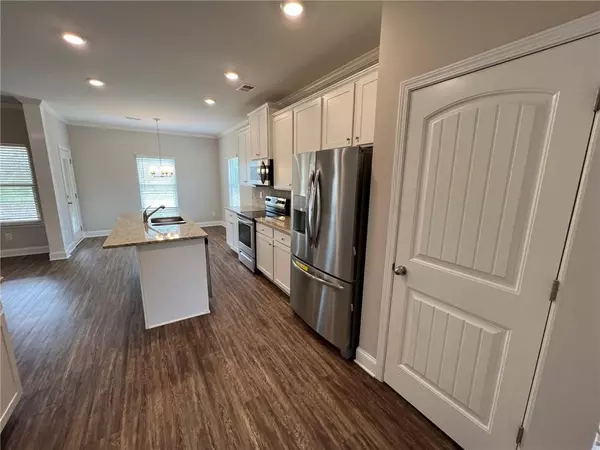$433,200
$433,200
For more information regarding the value of a property, please contact us for a free consultation.
4 Beds
3 Baths
2,464 SqFt
SOLD DATE : 06/09/2023
Key Details
Sold Price $433,200
Property Type Single Family Home
Sub Type Single Family Residence
Listing Status Sold
Purchase Type For Sale
Square Footage 2,464 sqft
Price per Sqft $175
Subdivision Foothills At Rydal
MLS Listing ID 7192389
Sold Date 06/09/23
Style Craftsman, Traditional
Bedrooms 4
Full Baths 3
Construction Status Resale
HOA Fees $550
HOA Y/N Yes
Originating Board First Multiple Listing Service
Year Built 2020
Annual Tax Amount $2,948
Tax Year 2022
Lot Size 0.690 Acres
Acres 0.69
Property Sub-Type Single Family Residence
Property Description
Beautiful 2 Story Home in a Wonderful Community! This 4 bedroom home will grab your attention from the moment you arrive! The front elevation features tons of wonderful details including cement siding in both board and batten and cedar shake designs along with stacked stone and a charming front porch. The interior of the home features a guest room and full bath on the main level along with a large family room and a separate dining room along with a two story foyer and an incredible eat in kitchen with tons of counter space and a large island opening into the family room. The main level also offers a great covered rear porch for entertaining! Upstairs there is a second living area / loft that separates the large primary suite with a beautifully finished bathroom and a huge closet off the bathroom and a 2nd closet in the bedroom from two large guest rooms and another full bathroom. All of the upstairs bedrooms feature vaulted ceilings and tons of light. Schedule your showing today and be sure to stop by and look at the amenities area and clubhouse while you are in the neighborhood! Broker Bonus $2000 if close within 45 days of binding agreement date.
Location
State GA
County Bartow
Lake Name None
Rooms
Bedroom Description Oversized Master
Other Rooms None
Basement None
Main Level Bedrooms 1
Dining Room Separate Dining Room
Interior
Interior Features Crown Molding, Disappearing Attic Stairs, Entrance Foyer 2 Story, High Ceilings 10 ft Main, His and Hers Closets, Vaulted Ceiling(s), Walk-In Closet(s)
Heating Central, Electric, Zoned
Cooling Ceiling Fan(s), Central Air, Zoned
Flooring Carpet, Ceramic Tile, Vinyl
Fireplaces Number 1
Fireplaces Type Factory Built, Family Room
Window Features Double Pane Windows, Insulated Windows
Appliance Dishwasher, Electric Range, Electric Water Heater, Microwave, Refrigerator
Laundry Laundry Room, Upper Level
Exterior
Exterior Feature Rain Gutters
Parking Features Attached, Garage, Garage Door Opener, Garage Faces Front, Kitchen Level, Level Driveway
Garage Spaces 2.0
Fence None
Pool None
Community Features Clubhouse, Homeowners Assoc, Pool, Sidewalks, Street Lights
Utilities Available Electricity Available, Underground Utilities, Water Available
Waterfront Description None
View Rural
Roof Type Composition
Street Surface Asphalt
Accessibility Accessible Entrance
Handicap Access Accessible Entrance
Porch Covered, Front Porch, Rear Porch
Private Pool false
Building
Lot Description Back Yard, Front Yard, Level
Story Two
Foundation Slab
Sewer Septic Tank
Water Public
Architectural Style Craftsman, Traditional
Level or Stories Two
Structure Type Cement Siding, HardiPlank Type, Stone
New Construction No
Construction Status Resale
Schools
Elementary Schools Pine Log
Middle Schools Adairsville
High Schools Adairsville
Others
HOA Fee Include Swim/Tennis
Senior Community no
Restrictions false
Tax ID 0103E 0002 005
Special Listing Condition None
Read Less Info
Want to know what your home might be worth? Contact us for a FREE valuation!

Our team is ready to help you sell your home for the highest possible price ASAP

Bought with Robert Goolsby Real Estate Group ,Inc.
Making real estate simple, fun and stress-free!






