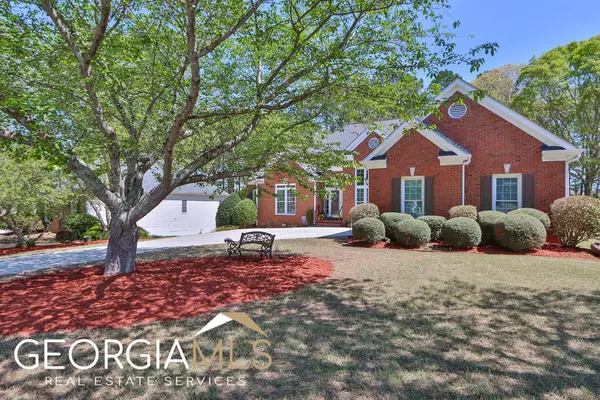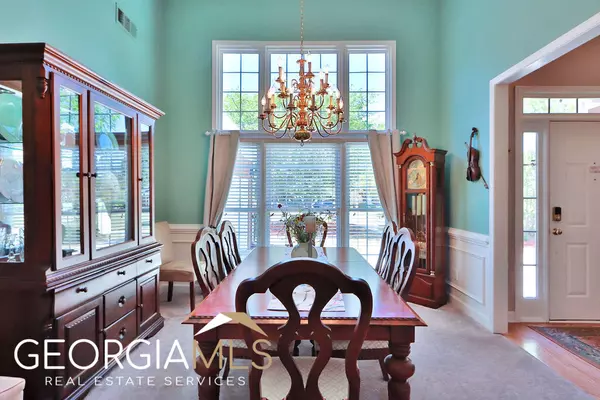Bought with Kristin K. Thomas • Reynolds Realty LLC
$448,000
$425,000
5.4%For more information regarding the value of a property, please contact us for a free consultation.
4 Beds
3 Baths
4,253 SqFt
SOLD DATE : 06/12/2023
Key Details
Sold Price $448,000
Property Type Single Family Home
Sub Type Single Family Residence
Listing Status Sold
Purchase Type For Sale
Square Footage 4,253 sqft
Price per Sqft $105
Subdivision Falls @ North Cliff
MLS Listing ID 10141083
Sold Date 06/12/23
Style Brick Front,Craftsman,Ranch,Traditional
Bedrooms 4
Full Baths 3
Construction Status Resale
HOA Fees $675
HOA Y/N Yes
Year Built 1997
Annual Tax Amount $1,158
Tax Year 2022
Lot Size 0.350 Acres
Property Description
Welcome to this stunning and spacious ranch-style home, complete with soaring ceilings, newer insulated windows, oversized garage and covered and enclosed back deck overlooking a private back yard. Upon entering through the front door, you'll be greeted by beautiful hardwood flooring and 12-foot ceilings adorned with crown molding to add to the elegant ambiance. To the right of the foyer, you'll find the large dining room featuring double stacked windows that allow for ample natural light, a double tray ceiling, wainscoting, and chair rail. On the left, the formal living room offers soaring ceilings and crown molding, making it an ideal space for a beautiful office. The large family room boasts a beautiful brick gas fireplace and plantation shutters, while the spacious kitchen offers granite countertops, stainless steel appliances, and white cabinets. The French door leads out to the covered and enclosed deck overlooking the private backyard. The master bedroom features a tray ceiling with crown molding and a sitting area, while the master bath boasts a dual vanity, separate shower and tub, vaulted ceiling, water closet, & new fixtures. Two additional bedrooms are located on the opposite side of the home, sharing a bathroom. The finished basement includes a large entertainment area/bedroom, bathroom, hobby room, and workshop, as well as an 11'x29' unfinished storage space. This elegant home was custom-built by Glendon Tullis and features a beautifully detailed brick front and Hardy board on the sides and back. The community has an active HOA with a pool, clubhouse, & tennis courts. You'll be just minutes from Downtown Lawrenceville Square, the Shoppes at Webb Gin House, & Tribble Mill Park, as well as the award-winning Archer School cluster.
Location
State GA
County Gwinnett
Rooms
Basement Bath Finished, Daylight, Exterior Entry, Finished, Full
Main Level Bedrooms 3
Interior
Interior Features Tray Ceiling(s), Walk-In Closet(s), Master On Main Level
Heating Central
Cooling Central Air
Flooring Hardwood, Tile, Carpet
Fireplaces Number 1
Fireplaces Type Family Room, Gas Starter, Gas Log
Exterior
Parking Features Attached, Garage Door Opener, Garage, Kitchen Level, Side/Rear Entrance
Garage Spaces 6.0
Fence Privacy, Wood
Community Features Clubhouse, Pool, Tennis Court(s)
Utilities Available Underground Utilities, Electricity Available, Natural Gas Available, Phone Available, Sewer Available, Water Available
Waterfront Description No Dock Or Boathouse
Roof Type Other
Building
Story One
Sewer Public Sewer
Level or Stories One
Construction Status Resale
Schools
Elementary Schools Lovin
Middle Schools Mcconnell
High Schools Archer
Others
Financing Conventional
Read Less Info
Want to know what your home might be worth? Contact us for a FREE valuation!

Our team is ready to help you sell your home for the highest possible price ASAP

© 2024 Georgia Multiple Listing Service. All Rights Reserved.

Making real estate simple, fun and stress-free!






