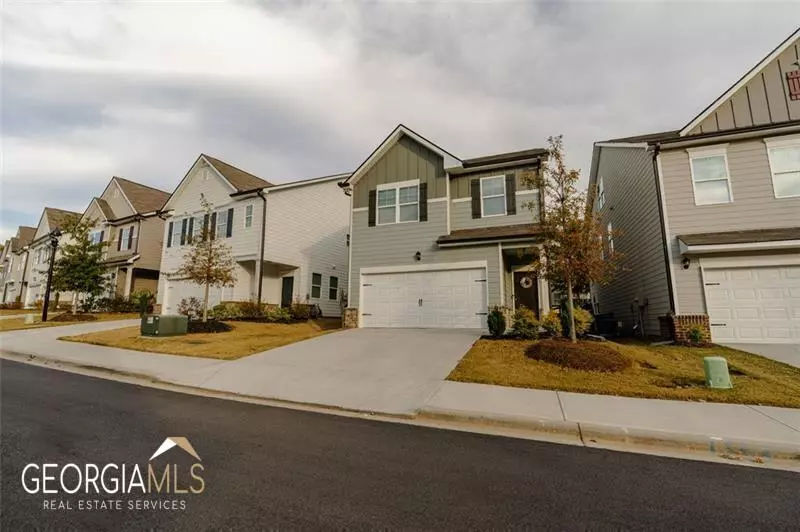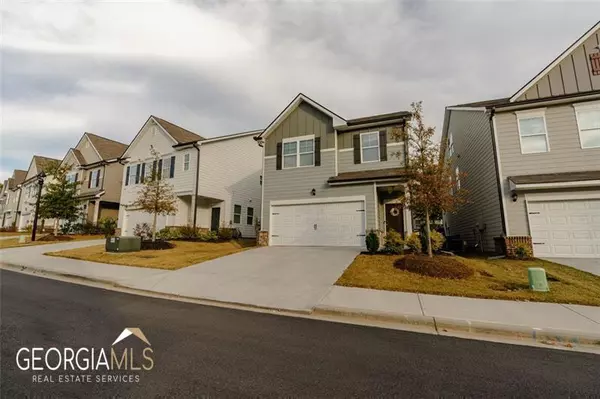$403,000
$439,900
8.4%For more information regarding the value of a property, please contact us for a free consultation.
4 Beds
3.5 Baths
2,557 SqFt
SOLD DATE : 06/09/2023
Key Details
Sold Price $403,000
Property Type Single Family Home
Sub Type Single Family Residence
Listing Status Sold
Purchase Type For Sale
Square Footage 2,557 sqft
Price per Sqft $157
Subdivision Enclave/Ashbrooke
MLS Listing ID 10107124
Sold Date 06/09/23
Style Contemporary,Traditional
Bedrooms 4
Full Baths 3
Half Baths 1
HOA Fees $425
HOA Y/N Yes
Originating Board Georgia MLS 2
Year Built 2020
Annual Tax Amount $4,456
Tax Year 2021
Lot Size 3,484 Sqft
Acres 0.08
Lot Dimensions 3484.8
Property Description
WOW!! Like new construction less than 2 years old 4 sides of beautiful multi-color with traditional decorative wood board window shutters. Your style, your way. Come relax in this beautifully painted home featuring a warm fireplace in the living room covered with hardwood floors throughout the 1st floor. In the Kitchen, this home is complete with industry-leading new stainless steel appliances and fabulous modern light fixtures overhanging an island. The island seats 3-4 chairs. The kitchen is surrounded by beautiful granite counters. There is a separate Pantry and laundry room equipped with a new wash and dryer. On the 2nd floor you will find the primary bedroom with a full bath, double sinks, and a separate shower. You also have 2 additional bedrooms and a full bath on the same level. This home has a 3rd floor that has plush carpeting featuring a bonus flex space that could be a dedicated home office, theatre, exercise room, or can be used as guest quarters. Come and see this 4 bed 3.5 bath home perfect for a large family or for someone that just likes room. Don't forget the roomy 2-car attached garage.
Location
State GA
County Dekalb
Rooms
Basement None
Interior
Interior Features Tray Ceiling(s), Vaulted Ceiling(s), High Ceilings, Double Vanity, Separate Shower, Tile Bath, Walk-In Closet(s), Split Bedroom Plan
Heating Central
Cooling Ceiling Fan(s), Central Air
Flooring Hardwood, Tile, Carpet
Fireplaces Number 1
Fireplaces Type Family Room
Fireplace Yes
Appliance Electric Water Heater, Dryer, Washer, Dishwasher, Disposal, Microwave, Refrigerator, Stainless Steel Appliance(s)
Laundry Laundry Closet
Exterior
Parking Features Garage Door Opener, Garage
Garage Spaces 2.0
Community Features Sidewalks, Street Lights, Near Public Transport
Utilities Available Underground Utilities, Electricity Available, Sewer Available, Water Available
View Y/N No
Roof Type Composition
Total Parking Spaces 2
Garage Yes
Private Pool No
Building
Lot Description Level
Faces Take I-285 South to Exit 39B (Hwy. 78 / Stone Mountain Freeway), merge onto 78 East to Mountain Industrial Blvd (Exit 4), turn right off the exit. Turn right on Greer Circle. Turn right on Ashbrooke Trace and left on Spring Hollow Way
Sewer Public Sewer
Water Public
Structure Type Vinyl Siding
New Construction No
Schools
Elementary Schools Stone Mill
Middle Schools Stone Mountain
High Schools Stone Mountain
Others
HOA Fee Include Management Fee
Tax ID 18 140 01 447
Acceptable Financing Cash, Conventional
Listing Terms Cash, Conventional
Special Listing Condition Resale
Read Less Info
Want to know what your home might be worth? Contact us for a FREE valuation!

Our team is ready to help you sell your home for the highest possible price ASAP

© 2025 Georgia Multiple Listing Service. All Rights Reserved.
Making real estate simple, fun and stress-free!






