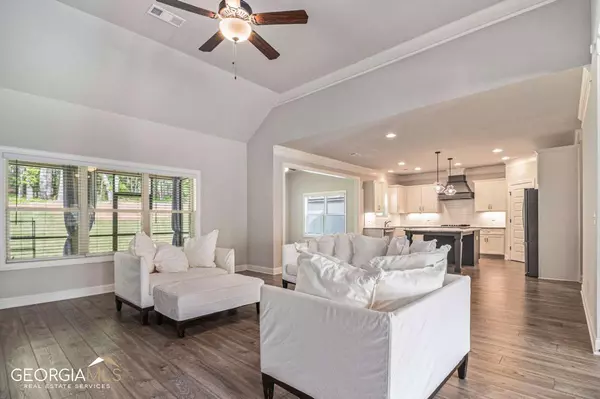$545,000
$550,000
0.9%For more information regarding the value of a property, please contact us for a free consultation.
4 Beds
3 Baths
2,646 SqFt
SOLD DATE : 06/07/2023
Key Details
Sold Price $545,000
Property Type Single Family Home
Sub Type Single Family Residence
Listing Status Sold
Purchase Type For Sale
Square Footage 2,646 sqft
Price per Sqft $205
Subdivision Fairwinds
MLS Listing ID 10158847
Sold Date 06/07/23
Style Ranch
Bedrooms 4
Full Baths 3
HOA Fees $375
HOA Y/N Yes
Originating Board Georgia MLS 2
Year Built 2020
Annual Tax Amount $1,536
Tax Year 2022
Lot Size 0.600 Acres
Acres 0.6
Lot Dimensions 26136
Property Description
Welcome home! Live in complete privacy with plenty of space. Beautiful 1.5 story ranch in The Fairwinds. This 4 bed/3 bath home is an entertainer's delight! Main level features a spacious living room with stacked stoned fireplace, open dining area, and gourmet kitchen with 42" shaker style cabinetry, an oversized island, granite countertops and stainless steel appliances. Steps away is an oversized Owner's suite with a tray ceiling and spa-like bath with dual vanities, a large tiled shower with frameless glass door and custom walk-in closet. Two additional bedrooms and full bath on the main. The 1/2 story features private stairs to a single bedroom with a full en suite and plenty of storage space. Adjacent to the kitchen is an massive screened porch great for gatherings! The backyard has enough green space for gardening or gathering and brand new shed! Homes comes with new washer/dryer and a riding mower to help tackle the yard! Convenient to shopping, restaurants & Tribble Mill Park! Rare opportunity! Will not last long!
Location
State GA
County Walton
Rooms
Other Rooms Shed(s)
Basement None
Interior
Interior Features High Ceilings, Walk-In Closet(s), Master On Main Level
Heating Natural Gas
Cooling Central Air
Flooring Tile, Carpet, Other
Fireplaces Number 1
Fireplaces Type Family Room, Gas Log
Fireplace Yes
Appliance Dryer, Washer, Dishwasher, Double Oven, Disposal, Microwave
Laundry Other
Exterior
Exterior Feature Other
Parking Features Attached, Garage, Side/Rear Entrance
Garage Spaces 2.0
Community Features Walk To Schools, Near Shopping
Utilities Available Underground Utilities, Cable Available, Electricity Available, Natural Gas Available, Sewer Available, Water Available
View Y/N No
Roof Type Other
Total Parking Spaces 2
Garage Yes
Private Pool No
Building
Lot Description Other
Faces Please use GPS.
Foundation Slab
Sewer Septic Tank
Water Public
Structure Type Other
New Construction No
Schools
Elementary Schools Loganville
Middle Schools Loganville
High Schools Loganville
Others
HOA Fee Include Other
Tax ID N036B026
Special Listing Condition Resale
Read Less Info
Want to know what your home might be worth? Contact us for a FREE valuation!

Our team is ready to help you sell your home for the highest possible price ASAP

© 2025 Georgia Multiple Listing Service. All Rights Reserved.
Making real estate simple, fun and stress-free!






