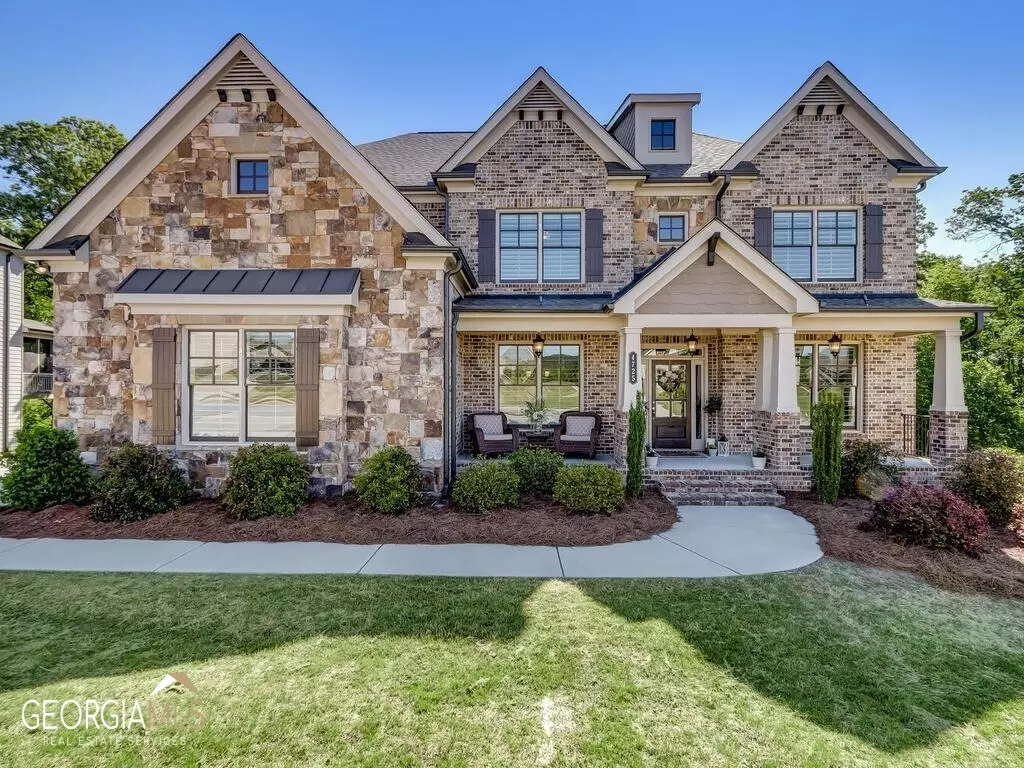$999,900
$999,900
For more information regarding the value of a property, please contact us for a free consultation.
6 Beds
5 Baths
6,550 SqFt
SOLD DATE : 05/31/2023
Key Details
Sold Price $999,900
Property Type Single Family Home
Sub Type Single Family Residence
Listing Status Sold
Purchase Type For Sale
Square Footage 6,550 sqft
Price per Sqft $152
Subdivision Stonewater Creek
MLS Listing ID 20120071
Sold Date 05/31/23
Style Brick Front,Craftsman,Traditional
Bedrooms 6
Full Baths 5
HOA Fees $1,550
HOA Y/N Yes
Originating Board Georgia MLS 2
Year Built 2020
Annual Tax Amount $9,471
Tax Year 2022
Lot Size 0.410 Acres
Acres 0.41
Lot Dimensions 17859.6
Property Description
Welcome to 4725 Gablestone Crossing located in the highly desirable Stonewater Creek, a gated community featuring outstanding amenities including clubhouse, massive oasis pool with waterslide, 8 tennis courts, green space and so much more all located in the sought after Mill Creek District. As you approach this stately home you will definitely notice the custom craftsmanship as you step onto the front porch that will give a warm welcome to you and your guest. The grand foyer opens to a spacious home office or formal living room, banquet sized dining room and leads the way into the vast open concept living space boasting hardwood flooring throughout, stunning great room with soaring ceilings, stone gas fireplace, built-in cabinetry and panoramic wall of windows allowing natural light to fill the space. The fabulous gourmet kitchen is complete with granite countertops, beautiful backsplash, massive center island with ample seating, an abundance of white cabinetry, elegant built-in stainless appliance package including double ovens, gas cooktop, microwave and dishwasher, separate coffee or bourbon bar, sunny morning room with additional gas stone fireplace and a spacious breakfast area with French doors leading the way to the inviting covered game day back porch with cozy fireplace and extended grilling / sundeck, this outdoor space is the perfect place to entertain family and friends. The main floor also includes a spacious private guest room with full bath. Meandering up the hardwood stairs you will find the exquisite owners retreat built for two complete with coffered ceiling, hardwood flooring and tiled ensuite offering huge frameless glass / tile rain shower with built-in seating, freestanding soaking tub, dual vanities, large walk-in closet and access to the laundry room with custom cabinetry, built-in shelving, tile flooring, farmhouse stainless sink, ample space and storage to help make laundry day fun, the laundry room also has access from the main hallway. The spacious secondary bedrooms have high ceilings and walk-in closets, one is a private suite with full bath, the other secondary bedrooms share a Jack and Jill. The spectacular terrace level offers yet another fabulous open concept living space with kitchen featuring quartz countertops, center island with bar seating, farm sink, custom cabinets with glass inserts, built in shelving and stainless appliances, overlooking family room area with brick accented media wall with built-in cabinetry, additional office area / homework nook with custom bookshelves and built in desk system for three. Impress your guest in the marvelous media / cinema room with custom lighting, wall sconces, built-in speaker system, stadium seating and high-top bar area. This fabulous space also includes 1 bedroom, a full bath, flex space, storage and access to a lower-level patio overlooking the backyard with creek, the perfect place for a future Infinity edge pool. Other notables include: Three car garage, drop zone with seating and storage, custom Plantation shutters throughout, recessed lighting, brick accents, shiplap, upgraded trim package, exterior professional lighting package and so much more. This home is truly an entertainer's dream and will not disappoint. Don't let this amazing opportunity pass you by.
Location
State GA
County Gwinnett
Rooms
Basement Finished Bath, Daylight, Interior Entry, Exterior Entry, Finished, Full
Dining Room Seats 12+, Separate Room
Interior
Interior Features Bookcases, High Ceilings, Double Vanity, Beamed Ceilings, Soaking Tub, Separate Shower, Tile Bath, Walk-In Closet(s), In-Law Floorplan, Split Bedroom Plan
Heating Natural Gas, Central
Cooling Central Air
Flooring Hardwood, Tile, Carpet
Fireplaces Number 3
Fireplaces Type Family Room, Living Room, Outside, Factory Built, Gas Starter, Gas Log
Fireplace Yes
Appliance Gas Water Heater, Cooktop, Dishwasher, Double Oven, Disposal, Microwave, Oven, Stainless Steel Appliance(s)
Laundry In Hall, Other, Upper Level
Exterior
Parking Features Attached, Garage Door Opener, Garage, Parking Pad, Side/Rear Entrance
Garage Spaces 5.0
Community Features Clubhouse, Gated, Playground, Pool, Sidewalks, Street Lights, Tennis Court(s)
Utilities Available Underground Utilities, Cable Available, Sewer Connected, Electricity Available, High Speed Internet, Natural Gas Available, Phone Available, Sewer Available, Water Available
Waterfront Description No Dock Or Boathouse,No Dock Rights
View Y/N No
Roof Type Composition
Total Parking Spaces 5
Garage Yes
Private Pool No
Building
Lot Description Level
Faces I-85 to Hamilton Mill (Exit 120) * Turn right off exit* Turn left on HWY 124. *Go 3.5 miles * Right into Stonewater Creek on Stonewater Dr. Right on Skybrooke Ln. Turn right on Gablestone Drive. Right on Gablestone Xing. 4725 Gablestone Xing on the Right. GPS Friendly
Sewer Public Sewer
Water Public
Structure Type Concrete,Stone,Brick
New Construction No
Schools
Elementary Schools Duncan Creek
Middle Schools Frank N Osborne
High Schools Mill Creek
Others
HOA Fee Include Management Fee,Reserve Fund,Swimming,Tennis
Tax ID R3003C216
Security Features Carbon Monoxide Detector(s),Smoke Detector(s),Gated Community
Acceptable Financing 1031 Exchange, Cash, Conventional, FHA, VA Loan
Listing Terms 1031 Exchange, Cash, Conventional, FHA, VA Loan
Special Listing Condition Resale
Read Less Info
Want to know what your home might be worth? Contact us for a FREE valuation!

Our team is ready to help you sell your home for the highest possible price ASAP

© 2025 Georgia Multiple Listing Service. All Rights Reserved.
Making real estate simple, fun and stress-free!






