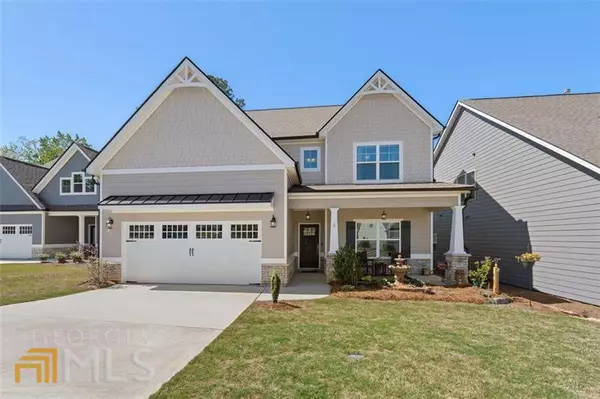$465,000
$465,000
For more information regarding the value of a property, please contact us for a free consultation.
4 Beds
3 Baths
2,869 SqFt
SOLD DATE : 05/30/2023
Key Details
Sold Price $465,000
Property Type Single Family Home
Sub Type Single Family Residence
Listing Status Sold
Purchase Type For Sale
Square Footage 2,869 sqft
Price per Sqft $162
Subdivision The Georgian At Shenandoah
MLS Listing ID 10151157
Sold Date 05/30/23
Style Craftsman
Bedrooms 4
Full Baths 3
HOA Fees $400
HOA Y/N Yes
Originating Board Georgia MLS 2
Year Built 2020
Annual Tax Amount $3,957
Tax Year 2022
Lot Size 6,272 Sqft
Acres 0.144
Lot Dimensions 6272.64
Property Description
Your home search can stop now...THIS IS THE ONE! This stunning Craftsman home in the sought after Shenandoah area is what you've been looking for. The home welcomes you with an ample front porch to enjoy your morning coffee from. The peaceful ambience covers you as you enter the foyer with a bedroom and full bath to the right. Continue through to the high ceiling fireplace family room open to the gourmet island kitchen and dining area. Hosting the next family gathering will be a delight! The beautiful master ensuite will welcome you after a long day with its huge shower, soaking tub, double vanities, water closet, and spacious walk in closet. Upstairs you will find a quaint loft area. A jack n jill bathroom opens to two graciously sized secondary bedrooms. And did I mention that the attic has subflooring for tons of storage! The cherry on the top is the amazing covered fireplace back porch overlooking the golf course. You'll enjoy hosting the next BBQ or simply relaxing any season. This home has all of the creature comforts you look for from hardwood floors to laundry on the main level to an irrigation system. Not to mention, it's in the highly sought after Northgate High district. Don't wait on this one!
Location
State GA
County Coweta
Rooms
Basement None
Interior
Interior Features Vaulted Ceiling(s), High Ceilings, Double Vanity, Soaking Tub, Separate Shower, Tile Bath, Walk-In Closet(s), Master On Main Level
Heating Natural Gas, Central, Zoned
Cooling Electric, Ceiling Fan(s), Central Air, Zoned
Flooring Hardwood, Tile, Carpet
Fireplaces Number 2
Fireplaces Type Family Room, Outside, Gas Log
Fireplace Yes
Appliance Gas Water Heater, Dryer, Washer, Cooktop, Dishwasher, Microwave, Oven, Refrigerator, Stainless Steel Appliance(s)
Laundry Other
Exterior
Exterior Feature Sprinkler System
Parking Features Attached, Garage Door Opener, Garage
Garage Spaces 2.0
Community Features Golf
Utilities Available Underground Utilities, Cable Available, Electricity Available, Natural Gas Available, Phone Available, Sewer Available, Water Available
View Y/N No
Roof Type Composition
Total Parking Spaces 2
Garage Yes
Private Pool No
Building
Lot Description Other
Faces For the most accurate directions from your location, please use your preferred GPS system.
Foundation Slab
Sewer Public Sewer
Water Public
Structure Type Other,Stone
New Construction No
Schools
Elementary Schools Welch
Middle Schools Arnall
High Schools Northgate
Others
HOA Fee Include Management Fee,Other
Tax ID 268952118
Security Features Carbon Monoxide Detector(s),Smoke Detector(s)
Acceptable Financing Cash, Conventional
Listing Terms Cash, Conventional
Special Listing Condition Resale
Read Less Info
Want to know what your home might be worth? Contact us for a FREE valuation!

Our team is ready to help you sell your home for the highest possible price ASAP

© 2025 Georgia Multiple Listing Service. All Rights Reserved.
Making real estate simple, fun and stress-free!






