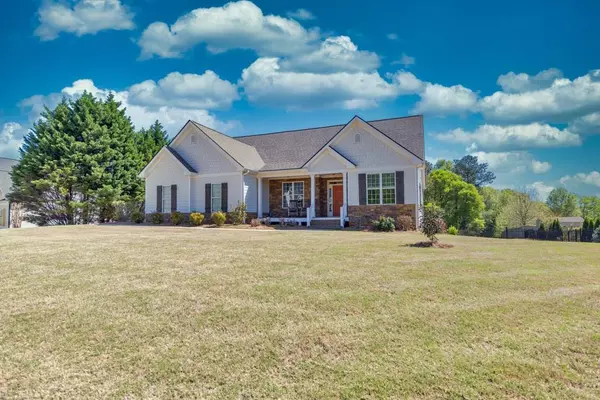$595,000
$595,000
For more information regarding the value of a property, please contact us for a free consultation.
5 Beds
4 Baths
3,662 SqFt
SOLD DATE : 05/26/2023
Key Details
Sold Price $595,000
Property Type Single Family Home
Sub Type Single Family Residence
Listing Status Sold
Purchase Type For Sale
Square Footage 3,662 sqft
Price per Sqft $162
Subdivision Tanglewood
MLS Listing ID 7201459
Sold Date 05/26/23
Style Ranch, Traditional
Bedrooms 5
Full Baths 4
Construction Status Resale
HOA Fees $219
HOA Y/N Yes
Originating Board First Multiple Listing Service
Year Built 2006
Annual Tax Amount $4,631
Tax Year 2022
Lot Size 0.820 Acres
Acres 0.82
Property Description
Stunning RANCH Home Featuring Bonus Room and Basement In-Law Suite on Large, Spectacular Lot in Desirable Jackson County! All the space you need found in this beautifully maintained home. Vaulted Family Room & Formal Dining Room flow into gourmet Kitchen with stained cabinets, granite countertops, breakfast bar, and bright Breakfast Room. Office with french doors. Owner's Suite on main with ensuite bath featuring double shower heads, dual vanities, and walk-in closet. Two additional bedrooms on the other side of the main level, each with large closets and sharing a full bath. Upstairs Bonus Room with private full bath. Basement recently finished with a full in-law suite including full kitchen with soft-close cabinets, dining area, living area with fireplace, bedroom, and full bathroom with 2 shower heads! Plus unfinished basement space (including a boat door entrance) with ample room for storage or additional living space. Enjoy your private back yard from the deck or large patio space! Partially fenced area, level lot (0.82 acre), fire pit, and plenty of room to spread out! All located in a small community with a great location minutes to 85 and close to all of the shops & dining options in the flourishing Hoschton/Braselton area! Zoned for the STEM-Certified West Jackson Elementary!
Location
State GA
County Jackson
Lake Name None
Rooms
Bedroom Description In-Law Floorplan, Master on Main, Split Bedroom Plan
Other Rooms None
Basement Boat Door, Daylight, Exterior Entry, Finished, Finished Bath, Interior Entry
Main Level Bedrooms 3
Dining Room Seats 12+, Separate Dining Room
Interior
Interior Features Crown Molding, Disappearing Attic Stairs, Double Vanity, Entrance Foyer, High Ceilings 9 ft Lower, High Ceilings 9 ft Main, High Speed Internet, Tray Ceiling(s), Walk-In Closet(s)
Heating Central, Electric
Cooling Ceiling Fan(s), Central Air, Zoned
Flooring Carpet, Hardwood, Vinyl
Fireplaces Number 2
Fireplaces Type Basement, Blower Fan, Factory Built, Family Room
Window Features Double Pane Windows
Appliance Dishwasher, Electric Cooktop, Electric Oven, Electric Water Heater, Microwave
Laundry Laundry Room, Main Level
Exterior
Exterior Feature Private Yard, Rear Stairs
Parking Features Attached, Driveway, Garage, Garage Faces Side, Kitchen Level, Level Driveway
Garage Spaces 2.0
Fence Back Yard, Chain Link, Fenced
Pool None
Community Features Homeowners Assoc, Near Schools, Near Shopping, Sidewalks, Street Lights
Utilities Available Cable Available, Electricity Available, Underground Utilities, Water Available
Waterfront Description None
View Rural, Trees/Woods
Roof Type Composition, Ridge Vents
Street Surface Paved
Accessibility Accessible Electrical and Environmental Controls
Handicap Access Accessible Electrical and Environmental Controls
Porch Deck, Patio
Private Pool false
Building
Lot Description Back Yard, Level, Private
Story One and One Half
Foundation Concrete Perimeter
Sewer Septic Tank
Water Public
Architectural Style Ranch, Traditional
Level or Stories One and One Half
Structure Type HardiPlank Type, Stone
New Construction No
Construction Status Resale
Schools
Elementary Schools West Jackson
Middle Schools West Jackson
High Schools Jackson County
Others
HOA Fee Include Reserve Fund
Senior Community no
Restrictions false
Tax ID 107B 043
Special Listing Condition None
Read Less Info
Want to know what your home might be worth? Contact us for a FREE valuation!

Our team is ready to help you sell your home for the highest possible price ASAP

Bought with Crye-Leike, Realtors
Making real estate simple, fun and stress-free!






