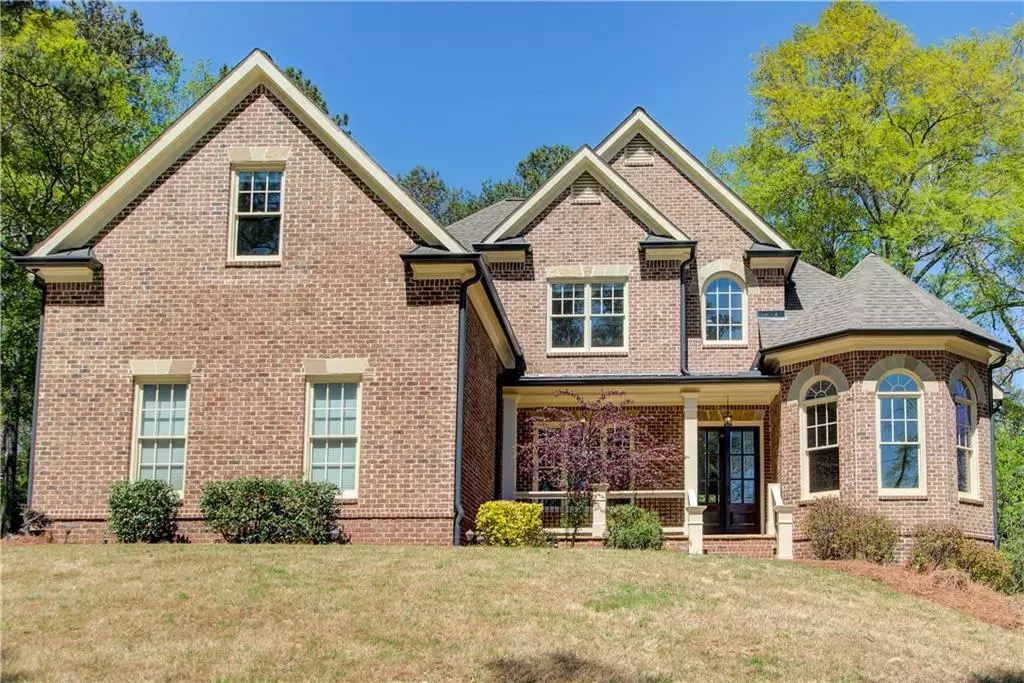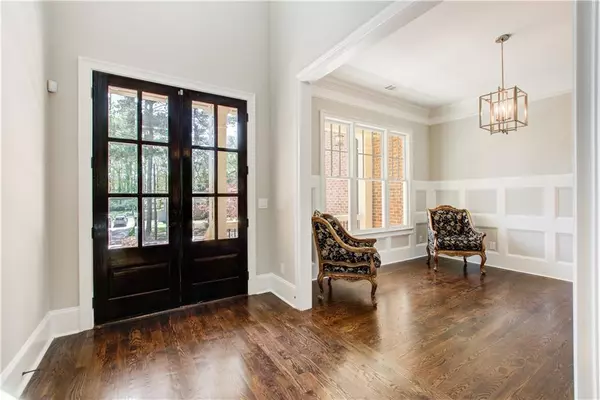$1,022,500
$985,000
3.8%For more information regarding the value of a property, please contact us for a free consultation.
5 Beds
5.5 Baths
4,836 SqFt
SOLD DATE : 05/24/2023
Key Details
Sold Price $1,022,500
Property Type Single Family Home
Sub Type Single Family Residence
Listing Status Sold
Purchase Type For Sale
Square Footage 4,836 sqft
Price per Sqft $211
Subdivision Crafton Heights
MLS Listing ID 7195635
Sold Date 05/24/23
Style Traditional
Bedrooms 5
Full Baths 5
Half Baths 1
Construction Status Resale
HOA Y/N No
Originating Board First Multiple Listing Service
Year Built 2017
Annual Tax Amount $9,349
Tax Year 2022
Lot Size 10,018 Sqft
Acres 0.23
Property Description
Built in 2017! Beautiful four-sided brick home in award-winning East Cobb School District. Home boasts high ceilings, hardwood floors throughout, open floor plan, vast owner's suite on main, a full basement, and level backyard. The covered front porch welcomes your guests as they enter the two-story grand foyer. An expansive family room, with high ceilings, stone fireplace, and crown molding make the perfect entertainment space. Love to cook? The white, oversized eat-in Kitchen features a Thermador appliance package with Stone Island and Fireplace. Stunning Owner's Suite on main with Luxurious Soaking Tub, Custom Shower, Free Standing Tub, Double Vanities, and two Walk-in Closets. NEST WiFi Smart Thermostats. Media/Loft area on second level along with 3 generous secondary bedroom en-suites. Large Basement with newly built Bedroom and full Bath with remaining space unfinished leading to a host of possibilities. Expansive deck off kitchen leads to a large backyard. Freshly painted inside and out. Many optional Swim/Tennis Communities nearby to join. Come see it today!
Location
State GA
County Cobb
Lake Name None
Rooms
Bedroom Description Master on Main, Oversized Master
Other Rooms Garage(s)
Basement Daylight, Exterior Entry, Finished Bath, Full, Interior Entry, Unfinished
Main Level Bedrooms 1
Dining Room Separate Dining Room
Interior
Interior Features Crown Molding, Disappearing Attic Stairs, Double Vanity, Entrance Foyer, Entrance Foyer 2 Story, High Ceilings 9 ft Upper, High Ceilings 10 ft Main, His and Hers Closets, Smart Home, Tray Ceiling(s), Walk-In Closet(s)
Heating Central, Natural Gas
Cooling Ceiling Fan(s), Central Air, Zoned
Flooring Hardwood
Fireplaces Number 2
Fireplaces Type Gas Starter, Keeping Room, Living Room
Window Features Double Pane Windows, Insulated Windows
Appliance Dishwasher, Disposal, ENERGY STAR Qualified Appliances, Gas Cooktop, Gas Oven, Self Cleaning Oven
Laundry Laundry Room, Mud Room
Exterior
Exterior Feature Private Front Entry
Parking Features Attached, Driveway, Garage, Garage Faces Side, Kitchen Level, Storage
Garage Spaces 2.0
Fence Chain Link
Pool None
Community Features Near Schools, Near Shopping, Street Lights
Utilities Available Cable Available, Electricity Available, Natural Gas Available, Phone Available, Sewer Available, Underground Utilities, Water Available
Waterfront Description None
View Other
Roof Type Composition, Ridge Vents
Street Surface Paved
Accessibility None
Handicap Access None
Porch Deck, Front Porch
Private Pool false
Building
Lot Description Back Yard, Front Yard, Landscaped
Story Three Or More
Foundation See Remarks
Sewer Public Sewer
Water Public
Architectural Style Traditional
Level or Stories Three Or More
Structure Type Brick 4 Sides
New Construction No
Construction Status Resale
Schools
Elementary Schools East Side
Middle Schools Dodgen
High Schools Walton
Others
Senior Community no
Restrictions false
Tax ID 16091200100
Acceptable Financing Cash, Conventional, FHA, VA Loan
Listing Terms Cash, Conventional, FHA, VA Loan
Special Listing Condition None
Read Less Info
Want to know what your home might be worth? Contact us for a FREE valuation!

Our team is ready to help you sell your home for the highest possible price ASAP

Bought with Maximum One Greater Atlanta Realtors
Making real estate simple, fun and stress-free!






