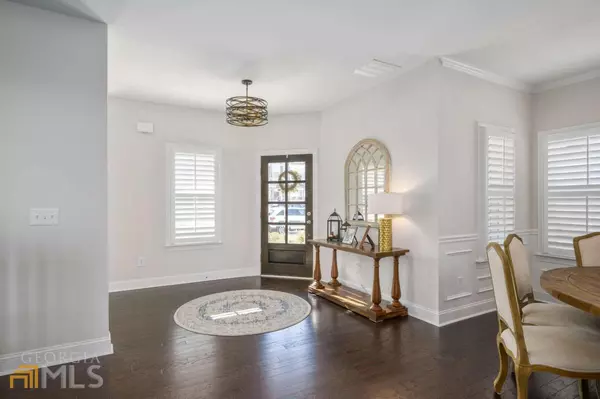$755,000
$739,900
2.0%For more information regarding the value of a property, please contact us for a free consultation.
5 Beds
4 Baths
3,682 SqFt
SOLD DATE : 05/23/2023
Key Details
Sold Price $755,000
Property Type Single Family Home
Sub Type Single Family Residence
Listing Status Sold
Purchase Type For Sale
Square Footage 3,682 sqft
Price per Sqft $205
Subdivision Lakehaven
MLS Listing ID 10151322
Sold Date 05/23/23
Style Brick Front,Traditional
Bedrooms 5
Full Baths 4
HOA Fees $900
HOA Y/N Yes
Originating Board Georgia MLS 2
Year Built 2018
Annual Tax Amount $5,230
Tax Year 2022
Lot Size 9,147 Sqft
Acres 0.21
Lot Dimensions 9147.6
Property Description
Gorgeous move-in ready Highcroft III floorplan in sought after LakeHaven! One of the best lots in the neighborhood! Level fenced backyard that backs up to community park and playground! West facing front door. Main level features gleaming hardwoods throughout with a formal living room or office off the entry foyer, spacious dining room and huge family room with floor to ceiling bowed windows and upgraded fireplace with built-ins! Bedroom and full bath on main. Stunning kitchen with quartz countertops and designer gray cabinets with plenty of storage! Second level floorplan includes laundry room, jack and jill bedrooms, additional guest bedroom with en suite bath and sprawling owner's retreat suite with sitting area. Master bathroom boasts upgraded tile, granite countertops and a large walk-in closet! Tons of builder upgrades! Award winning schools! Close to shopping and parks!
Location
State GA
County Forsyth
Rooms
Basement None
Dining Room Separate Room
Interior
Interior Features Bookcases, Tray Ceiling(s), High Ceilings, Double Vanity, Walk-In Closet(s)
Heating Natural Gas, Central
Cooling Ceiling Fan(s), Central Air
Flooring Hardwood, Tile, Carpet
Fireplaces Number 1
Fireplaces Type Gas Starter, Gas Log
Equipment Electric Air Filter
Fireplace Yes
Appliance Tankless Water Heater, Dishwasher, Double Oven, Disposal, Microwave
Laundry Upper Level
Exterior
Parking Features Attached, Garage Door Opener, Garage
Garage Spaces 2.0
Fence Back Yard, Wood
Community Features Clubhouse, Lake, Playground, Sidewalks, Street Lights, Tennis Court(s), Near Shopping
Utilities Available Underground Utilities, Cable Available, Electricity Available, High Speed Internet, Natural Gas Available, Phone Available, Sewer Available, Water Available
View Y/N No
Roof Type Composition
Total Parking Spaces 2
Garage Yes
Private Pool No
Building
Lot Description Level
Faces 400 NB to exit 13. Go left on Bethelview Rd to Kelly Mill Rd. LT on Canton Hwy/Hwy20. Rt on Tribble Rd where the new Publix is being built and turn right into LakeHaven s/d. RT at second stop sign on Woodwind Drive. Home will be on left.
Sewer Public Sewer
Water Public
Structure Type Concrete
New Construction No
Schools
Elementary Schools Poole'S Mill
Middle Schools Liberty
High Schools West Forsyth
Others
HOA Fee Include Swimming,Tennis
Tax ID 031 213
Security Features Smoke Detector(s)
Special Listing Condition Resale
Read Less Info
Want to know what your home might be worth? Contact us for a FREE valuation!

Our team is ready to help you sell your home for the highest possible price ASAP

© 2025 Georgia Multiple Listing Service. All Rights Reserved.
Making real estate simple, fun and stress-free!






