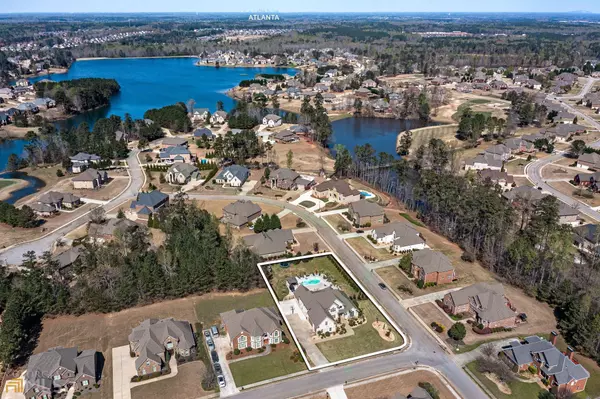$750,000
$760,000
1.3%For more information regarding the value of a property, please contact us for a free consultation.
5 Beds
4 Baths
4,469 SqFt
SOLD DATE : 05/22/2023
Key Details
Sold Price $750,000
Property Type Single Family Home
Sub Type Single Family Residence
Listing Status Sold
Purchase Type For Sale
Square Footage 4,469 sqft
Price per Sqft $167
Subdivision Crystal Lake Golf & Country Club
MLS Listing ID 20108993
Sold Date 05/22/23
Style Brick 4 Side,Traditional
Bedrooms 5
Full Baths 4
HOA Fees $1,600
HOA Y/N Yes
Originating Board Georgia MLS 2
Year Built 2007
Annual Tax Amount $6,215
Tax Year 2016
Lot Size 0.619 Acres
Acres 0.619
Lot Dimensions 26963.64
Property Description
Elegant, executive home in Crystal Lake Golf & Country Club. This gorgeous, all brick home features 5 bedrooms and 4 full bathrooms in 4,469 square feet of luxurious living space. As you enter this splendid home, you are greeted by a grand foyer with soaring ceilings, then onto the formal living room where you can enter the gourmet kitchen, formal dining room, or the sunny breakfast room with bay windows for awesome views. You must experience the kitchen to believe it! The owners have updated everything to showcase the beauty and functionality of a true chef's delight. Double ovens, large gas cooktop, built-in microwave oven, wine cooler, travertine backsplash & granite countertops. There are two owner's suites, one on the main level featuring a romantic gas log fireplace in a huge bedroom, and very luxurious bathroom with spacious his and her closets. The 2nd owner's suite is located upstairs, featuring another spacious bathroom with his and her vanities. 2 additional large bedrooms and full guest bath are on the second floor. There is a 5th bedroom on the main level with another full bath located off the back hall off the kitchen. The oversized family room features a cozy gas log fireplace and a door taking you outside to your very special exterior living retreat. The owners have created a magical place to spend time with friend and family in the back yard. Outdoor kitchen area, gorgeous brick fireplace, arbor with bar-height seating, custom firepit, gazebo, in-ground, heated pool and jacuzzi, tons of patio space for entertaining. 3 car garage, and basketball goal space. This is not just a home.....it is truly a sanctuary of luxury!
Location
State GA
County Henry
Rooms
Other Rooms Gazebo, Outdoor Kitchen
Basement None
Dining Room Separate Room
Interior
Interior Features Tray Ceiling(s), Vaulted Ceiling(s), High Ceilings, Double Vanity, Beamed Ceilings, Entrance Foyer, Soaking Tub, Separate Shower, Tile Bath, Walk-In Closet(s), Master On Main Level
Heating Natural Gas, Central, Zoned
Cooling Electric, Ceiling Fan(s), Central Air, Zoned
Flooring Tile, Carpet, Laminate
Fireplaces Number 3
Fireplaces Type Family Room, Master Bedroom, Outside, Gas Starter, Masonry, Gas Log
Fireplace Yes
Appliance Gas Water Heater, Convection Oven, Cooktop, Dishwasher, Double Oven, Disposal, Microwave, Oven, Trash Compactor, Stainless Steel Appliance(s)
Laundry Mud Room
Exterior
Exterior Feature Gas Grill, Sprinkler System
Parking Features Attached, Garage Door Opener, Garage, Kitchen Level, Side/Rear Entrance
Fence Fenced
Pool Pool/Spa Combo, In Ground, Heated, Salt Water
Community Features Clubhouse, Gated, Golf, Lake, Fitness Center, Playground, Pool, Sidewalks, Street Lights, Tennis Court(s)
Utilities Available Underground Utilities, Cable Available, Sewer Connected, Electricity Available, High Speed Internet, Natural Gas Available, Phone Available, Sewer Available, Water Available
View Y/N No
Roof Type Composition
Garage Yes
Private Pool Yes
Building
Lot Description Corner Lot, Level
Faces From I-75 in Henry County, take exit #221 Jonesboro Rd and travel west. At Mt. Carmel Rd, turn left. Crystal Lake Golf & Country Club will be on your right. Gated Community, so you must have access to enter. Once you enter, go straight, then turn left onto Masters Club Blvd. Turn Right onto Schofield, then home is at the corner of Hammock and Schofield.
Foundation Slab
Sewer Public Sewer
Water Public
Structure Type Brick
New Construction No
Schools
Elementary Schools Dutchtown
Middle Schools Dutchtown
High Schools Dutchtown
Others
HOA Fee Include Insurance,Management Fee,Swimming,Tennis
Tax ID 035G01174000
Security Features Security System,Smoke Detector(s),Gated Community
Acceptable Financing Cash, Conventional, FHA, VA Loan, USDA Loan
Listing Terms Cash, Conventional, FHA, VA Loan, USDA Loan
Special Listing Condition Resale
Read Less Info
Want to know what your home might be worth? Contact us for a FREE valuation!

Our team is ready to help you sell your home for the highest possible price ASAP

© 2025 Georgia Multiple Listing Service. All Rights Reserved.
Making real estate simple, fun and stress-free!





