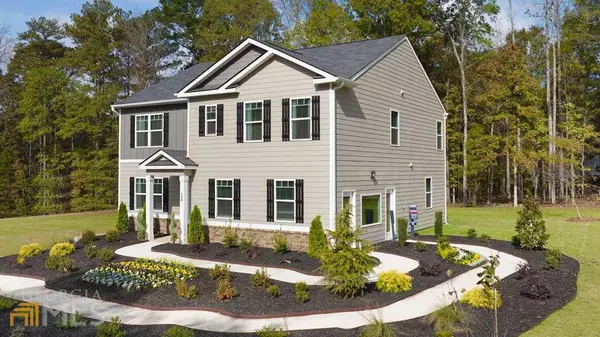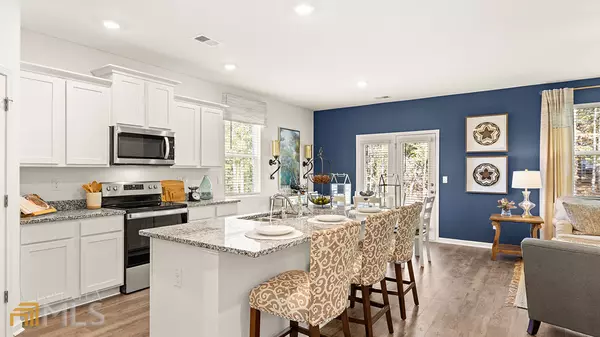$370,685
$370,685
For more information regarding the value of a property, please contact us for a free consultation.
5 Beds
3 Baths
2,511 SqFt
SOLD DATE : 05/18/2023
Key Details
Sold Price $370,685
Property Type Single Family Home
Sub Type Single Family Residence
Listing Status Sold
Purchase Type For Sale
Square Footage 2,511 sqft
Price per Sqft $147
Subdivision The Greens At Thompson Creek
MLS Listing ID 10131826
Sold Date 05/18/23
Style Brick/Frame,Craftsman
Bedrooms 5
Full Baths 3
HOA Fees $475
HOA Y/N Yes
Originating Board Georgia MLS 2
Year Built 2023
Tax Year 2022
Lot Size 10,890 Sqft
Acres 0.25
Lot Dimensions 10890
Property Sub-Type Single Family Residence
Property Description
Spacious homes and private backyards within minutes to Henry schools, restaurants, shopping and Interstate 75. This community has less than 60 homes. The Hayden offers a side entry garage for extra parking, huge yard, a flex room that can be utilized as a home office, formal living or dining room and blinds throughout the home. A guest bedroom, full bath, central family room and open kitchen with extended granite island complete the main level. Upstairs features a generous owner's suite, secondary bedrooms plus additional living space/loft perfect for family movie nights. And you will never be too far from home with Home Is Connected. A Your new home is built with an industry leading suite of smart home products that keep you connected with the people and place you value most. Photos used for illustrative purposes and do not depict actual home.
Location
State GA
County Henry
Rooms
Basement None
Dining Room Seats 12+, Separate Room
Interior
Interior Features Double Vanity, Separate Shower, Soaking Tub, Walk-In Closet(s)
Heating Central, Zoned
Cooling Ceiling Fan(s), Central Air, Electric, Zoned
Flooring Carpet, Hardwood, Laminate, Vinyl
Fireplace No
Appliance Dishwasher, Disposal, Electric Water Heater, Microwave, Oven/Range (Combo), Stainless Steel Appliance(s)
Laundry In Hall, Upper Level
Exterior
Parking Features Garage, Kitchen Level, Parking Pad, Side/Rear Entrance
Community Features Playground, Sidewalks, Street Lights
Utilities Available Electricity Available, Sewer Connected, Underground Utilities, Water Available
View Y/N No
Roof Type Composition
Garage Yes
Private Pool No
Building
Lot Description Level
Faces I-75S to Exit 218 McDonough/Hampton turn right off exit onto Hwy 20 and continue approx 7 miles towards Hampton. Turn left onto East King Road and travel 2 blocks ahead passing the round about. Model home is on the right. 104 Grafton Street.
Foundation Slab
Sewer Public Sewer
Water Public
Structure Type Brick,Concrete
New Construction Yes
Schools
Elementary Schools Rocky Creek
Middle Schools Hampton
High Schools Hampton
Others
HOA Fee Include Other
Security Features Carbon Monoxide Detector(s),Smoke Detector(s)
Acceptable Financing Cash, Conventional, FHA, VA Loan
Listing Terms Cash, Conventional, FHA, VA Loan
Special Listing Condition Under Construction
Read Less Info
Want to know what your home might be worth? Contact us for a FREE valuation!

Our team is ready to help you sell your home for the highest possible price ASAP

© 2025 Georgia Multiple Listing Service. All Rights Reserved.
Making real estate simple, fun and stress-free!






