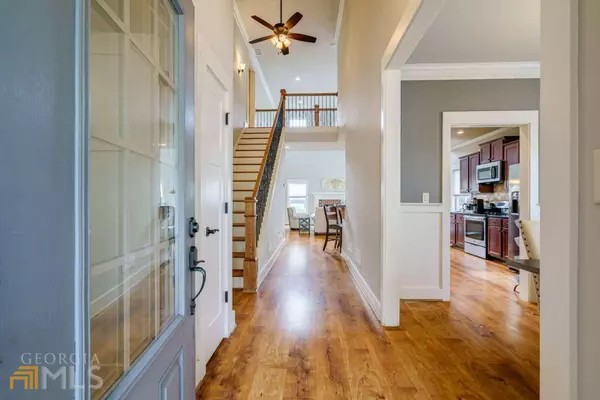Bought with Stephen J. Molloy • HomeSmart
$480,000
$490,000
2.0%For more information regarding the value of a property, please contact us for a free consultation.
5 Beds
3.5 Baths
3,651 SqFt
SOLD DATE : 05/19/2023
Key Details
Sold Price $480,000
Property Type Single Family Home
Sub Type Single Family Residence
Listing Status Sold
Purchase Type For Sale
Square Footage 3,651 sqft
Price per Sqft $131
Subdivision Towns Walk
MLS Listing ID 10097169
Sold Date 05/19/23
Style Brick/Frame,Traditional
Bedrooms 5
Full Baths 3
Half Baths 1
Construction Status Resale
HOA Fees $1,740
HOA Y/N Yes
Year Built 2014
Annual Tax Amount $4,038
Tax Year 2022
Lot Size 5,227 Sqft
Property Description
Location and space set this home apart. Situated on a corner lot in Towns Walk Subdivision with a community pool in the Timothy Road corridor with space for everyone in the home's great floor plan. The brick covered front porch opens to the foyer leading to the Great Room with soaring ceiling providing natural light and features a ventless gas log fireplace and raised hearth. There is an outlet above the fireplace if you choose to mount your TV. Kitchen with custom cherry cabinets, granite counters, backsplash and built in pantry is open to the Great Room. Dining Room is located just off the Kitchen and to the right of the foyer as you enter the home. The Master Suite with Master Bath with two sinks, garden tub, tiled shower and walk in closet with specialty built ins is tucked away on the main. The large laundry room on the main has shelving and cabinets for storage and a laundry sink.There is an additional bedroom on the main to the left of the front door that would be an ideal nursery, office or 5th bedroom. A half bath is also on the main. Upstairs to the left you will find two bedrooms both with shelving, a second full bath with linen closet and an area that could function as a playroom, office or living area a set up ideal for an in law suite or teen suite. The fourth bedroom is to the right of the stairs and has an ensuite bath. Upstairs bedrooms also feature walk in closets that are rarely found in secondary bedrooms. The basement has a finished space that will amaze with floor to ceiling bookshelves and living area and just outside is a patio. There is another finished space that is currently used as a work out out area. Ample storage area in the basement that is unfinished, a wine cellar spot and an area that is stubbed for a potential fourth bath. The deck located off the Great Room has been treated with PermaSeal to keep the deck protected for 25 years. The warranty is transferable to the new owner. Terminix gutterlock system and termite bond are in place.Home features a Certified Connect-to-Protect Garden and a Pollinator Garden in the front of the home. The Connect-to-Protect Garden features coneflower, echinacea, goldenrod, baptisia, yarrow, black and blue salvia, green and gold, knock out roses, butterfly weed, mountain mint, Georgia Aster, aster and Indian pink. This garden's purpose is to provide nectar, pollen, food and shelter for wildlife encouraging healthy ecosystems in suburban areas. The plants attract hummingbirds, four species of butterflies, bees for pollination and beneficial moths. Plants in the Pollinator Garden include a hummingbird bush and black and blue salvia~ attractors for hummingbird, bees for pollination, beneficial moths and butterflies as well. The Garden is Certified by the State Botanical Garden of Georgia at UGA. Full details on how to remain certified and further info are found in the property documents.Providing a beautiful and natural border in the rear of the home is a Water-Wise Garden that is wildlife and drought resistant and pollinator supporting. Plants include butterfly milkweed, pink butterfly, phlox, boltonia, gayfeather, white aster, chives and yellow coneflower. HOA is $145 a month and covers pool, lawncare and trash.
Location
State GA
County Clarke
Rooms
Basement Bath/Stubbed, Interior Entry, Exterior Entry, Finished
Main Level Bedrooms 2
Interior
Interior Features Tray Ceiling(s), High Ceilings, Tile Bath, In-Law Floorplan, Master On Main Level
Heating Electric, Central, Heat Pump
Cooling Electric, Ceiling Fan(s), Heat Pump
Flooring Tile, Carpet, Vinyl
Fireplaces Number 1
Fireplaces Type Gas Log
Exterior
Garage Attached, Garage Door Opener, Garage
Garage Spaces 2.0
Fence Fenced
Community Features Pool, Sidewalks, Street Lights
Utilities Available Cable Available
Roof Type Composition
Building
Story Two
Sewer Public Sewer
Level or Stories Two
Construction Status Resale
Schools
Elementary Schools Timothy
Middle Schools Clarke
High Schools Clarke Central
Read Less Info
Want to know what your home might be worth? Contact us for a FREE valuation!

Our team is ready to help you sell your home for the highest possible price ASAP

© 2024 Georgia Multiple Listing Service. All Rights Reserved.

Making real estate simple, fun and stress-free!






