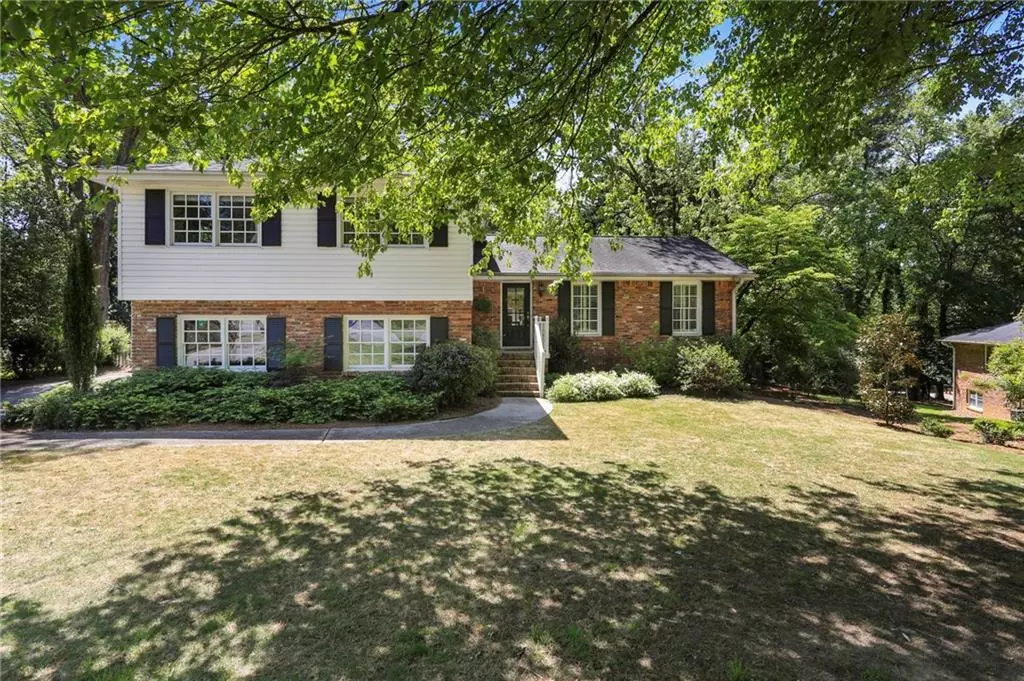$590,000
$545,000
8.3%For more information regarding the value of a property, please contact us for a free consultation.
4 Beds
2.5 Baths
2,253 SqFt
SOLD DATE : 05/18/2023
Key Details
Sold Price $590,000
Property Type Single Family Home
Sub Type Single Family Residence
Listing Status Sold
Purchase Type For Sale
Square Footage 2,253 sqft
Price per Sqft $261
Subdivision Georgetown
MLS Listing ID 7202662
Sold Date 05/18/23
Style Traditional
Bedrooms 4
Full Baths 2
Half Baths 1
Construction Status Resale
HOA Y/N No
Originating Board First Multiple Listing Service
Year Built 1968
Annual Tax Amount $5,278
Tax Year 2022
Lot Size 0.400 Acres
Acres 0.4
Property Description
Come check out this charming, move-in-ready home in the perfect location! Excellent curb appeal with lush lawns and landscaping. Beautiful hardwood floors and bright light throughout the main and upper levels. Living room features built-in bookshelves and a view to the dining room. Well-appointed kitchen with eat-in space overlooking the beautiful fenced-in backyard. Upstairs you have 4 bedrooms and 2 full bathrooms. Perfect layout for a family! The lower level includes a spacious bonus room with a fireplace, laundry room, and half bath. Basement space is flexible- use it as a workout room, office or both! Tucked away in a cul-de-sac but with super easy highway access. Walking distance to the new Two Bridges park and the coming Georgetown Gateway Corridor with walking paths and bike paths which will connect the Georgetown neighborhood to Brook Run park. Minutes away from the new High Street development with exciting dining and shopping options, Chamblee, and Brookhaven. Don't miss this one!
Location
State GA
County Dekalb
Lake Name None
Rooms
Bedroom Description None
Other Rooms Shed(s)
Basement Daylight, Exterior Entry, Interior Entry, Partial
Dining Room Separate Dining Room
Interior
Interior Features Bookcases, Crown Molding, Disappearing Attic Stairs, Entrance Foyer, High Speed Internet, Low Flow Plumbing Fixtures, Walk-In Closet(s)
Heating Central, Natural Gas
Cooling Attic Fan, Ceiling Fan(s), Central Air
Flooring Carpet, Ceramic Tile, Hardwood, Vinyl
Fireplaces Number 1
Fireplaces Type Family Room, Masonry
Window Features Bay Window(s), Double Pane Windows, Insulated Windows
Appliance Dishwasher, Disposal, Dryer, Electric Cooktop, Electric Oven, Gas Water Heater, Microwave, Range Hood, Refrigerator, Self Cleaning Oven, Washer
Laundry Laundry Room
Exterior
Exterior Feature Awning(s), Private Yard, Rain Gutters
Parking Features Driveway, Garage
Garage Spaces 2.0
Fence Back Yard
Pool None
Community Features Near Shopping, Pool, Street Lights, Swim Team, Tennis Court(s)
Utilities Available Cable Available, Electricity Available, Natural Gas Available, Phone Available, Sewer Available, Water Available
Waterfront Description None
View Trees/Woods
Roof Type Concrete, Shingle
Street Surface Asphalt
Accessibility None
Handicap Access None
Porch Patio
Private Pool false
Building
Lot Description Back Yard, Cul-De-Sac, Landscaped, Level
Story Multi/Split
Foundation Block
Sewer Public Sewer
Water Public
Architectural Style Traditional
Level or Stories Multi/Split
Structure Type Brick 4 Sides, Vinyl Siding
New Construction No
Construction Status Resale
Schools
Elementary Schools Dunwoody
Middle Schools Peachtree
High Schools Dunwoody
Others
Senior Community no
Restrictions false
Tax ID 18 346 03 035
Special Listing Condition None
Read Less Info
Want to know what your home might be worth? Contact us for a FREE valuation!

Our team is ready to help you sell your home for the highest possible price ASAP

Bought with Harry Norman Realtors

Making real estate simple, fun and stress-free!






