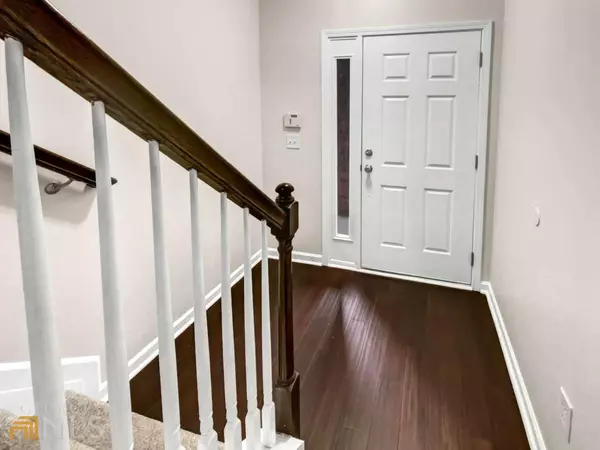$410,000
$445,000
7.9%For more information regarding the value of a property, please contact us for a free consultation.
4 Beds
3.5 Baths
696 Sqft Lot
SOLD DATE : 05/15/2023
Key Details
Sold Price $410,000
Property Type Townhouse
Sub Type Townhouse
Listing Status Sold
Purchase Type For Sale
Subdivision Wyndham
MLS Listing ID 10130701
Sold Date 05/15/23
Style Brick Front
Bedrooms 4
Full Baths 3
Half Baths 1
HOA Fees $210
HOA Y/N Yes
Originating Board Georgia MLS 2
Year Built 2004
Annual Tax Amount $2,618
Tax Year 2022
Lot Size 696 Sqft
Acres 0.016
Lot Dimensions 696.96
Property Description
Spacious 4 bedroom 3.5 bath townhome in Wyndham. This home is in an excellent location and school district. This home has tons of curb appeal with stacked stone accents and a large covered porch in the front plus a deck in the back. Inside has a bedroom and full bathroom on the lower level and the bedroom opens to a concrete patio in the back. This could double as a fantastic home office. The second level has a large great room with cozy fireplace, half bathroom, and kitchen that opens to the dining room. The kitchen has timeless white cabinets, quartz countertops, and a trendy but classic herringbone pattern backsplash. The kitchen has a pantry, breakfast bar, and stainless steel appliances. The upper level has 3 bedrooms, 2 full bathrooms, and the laundry room. The master bathroom has a separate shower and soaking tub. This home has an excellent layout with plenty of space for everyone and no wasted formal areas that no one uses and have to be furnished and dusted every week. Unlike many of the other units in this community, this one has a full bathroom on the lower level making it way more flexible. This home has been freshly painted and is completely move-in ready. You donCOt want to miss this one!
Location
State GA
County Fulton
Rooms
Basement Interior Entry, Finished
Interior
Interior Features High Ceilings, Double Vanity, Walk-In Closet(s)
Heating Central
Cooling Ceiling Fan(s), Central Air
Flooring Hardwood, Carpet
Fireplaces Number 1
Fireplace Yes
Appliance Dishwasher, Microwave, Refrigerator
Laundry Upper Level
Exterior
Parking Features Attached, Garage
Community Features Clubhouse, Playground, Pool, Street Lights, Tennis Court(s)
Utilities Available None
View Y/N No
Roof Type Composition
Garage Yes
Private Pool No
Building
Lot Description Other
Faces GPS works fine
Foundation Slab
Sewer Public Sewer
Water Public
Structure Type Concrete
New Construction No
Schools
Elementary Schools Cogburn Woods
Middle Schools Hopewell
High Schools Cambridge
Others
HOA Fee Include Trash,Swimming,Tennis
Tax ID 22 539008281942
Acceptable Financing Cash, Conventional, VA Loan
Listing Terms Cash, Conventional, VA Loan
Special Listing Condition Resale
Read Less Info
Want to know what your home might be worth? Contact us for a FREE valuation!

Our team is ready to help you sell your home for the highest possible price ASAP

© 2025 Georgia Multiple Listing Service. All Rights Reserved.
Making real estate simple, fun and stress-free!






