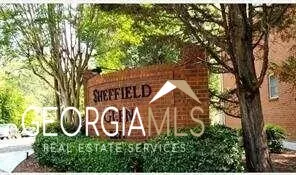$476,000
$469,900
1.3%For more information regarding the value of a property, please contact us for a free consultation.
3 Beds
2.5 Baths
2,056 SqFt
SOLD DATE : 05/15/2023
Key Details
Sold Price $476,000
Property Type Condo
Sub Type Condominium
Listing Status Sold
Purchase Type For Sale
Square Footage 2,056 sqft
Price per Sqft $231
Subdivision Sheffield Glen
MLS Listing ID 10153667
Sold Date 05/15/23
Style Brick 3 Side,Traditional
Bedrooms 3
Full Baths 2
Half Baths 1
HOA Fees $3,600
HOA Y/N Yes
Originating Board Georgia MLS 2
Year Built 1987
Annual Tax Amount $4,519
Tax Year 2022
Lot Size 43 Sqft
Acres 0.001
Lot Dimensions 43.56
Property Description
Rarely ever on the Market 3 story 3br/2.5 bath brick traditional townhome minutes at Emory University, CDC, New Childrens hospital, VA Hospital, Virginia Highlands/Morningside. Brand new carpet! spacious open gourmet kitchen with, stainless appliances, solid wood cabinets, breakfast bar & custom shelving in pantry. Separate breakfRast area with bay window overlooking lush landscaping. Large open concept living room with Wide Crown Moulding, gas log fireplace and dining room w/ French doors leading to fully Heated and cooled enclosed light drenched sun porch w/Custom floor to ceiling surround wall of glass windows, Facing Serene Wooded Area. Custom Hardwood flooring throughout main floor. Oversized Master suite upper level, both with floor to ceiling custom shelving walk in closets. This Home has bonus closet space on every level! Plantation shutters throughout, Finished terrace level for 3rd bedroom,office,exercise room, or bonus room. Large private rear facing 2 car garage with tons of storage.Shows beautifully. AC main level 2 years old, Hot water heater installed 3/2020..Community has lots of Lush established green space, heavily wooded & professional landscaping, complete with dog park and several private green areas wilderness like retreats ! REMARKABLE AMOUNT OF GUEST PARKING THROUGH OUT COMMUNITY!!! total of 38 units in private community.
Location
State GA
County Dekalb
Rooms
Basement Interior Entry, Exterior Entry, Finished, Full
Dining Room Dining Rm/Living Rm Combo
Interior
Interior Features Walk-In Closet(s)
Heating Natural Gas, Forced Air
Cooling Central Air
Flooring Hardwood, Carpet
Fireplaces Number 1
Fireplaces Type Family Room, Gas Starter, Gas Log
Fireplace Yes
Appliance Gas Water Heater, Washer, Dishwasher, Disposal, Microwave, Oven/Range (Combo), Refrigerator
Laundry Laundry Closet, In Kitchen
Exterior
Exterior Feature Other
Parking Features Garage Door Opener, Basement, Garage
Garage Spaces 2.0
Fence Other
Community Features Sidewalks, Street Lights, Near Public Transport
Utilities Available Cable Available, Sewer Connected, Electricity Available, Water Available
View Y/N No
Roof Type Composition
Total Parking Spaces 2
Garage Yes
Private Pool No
Building
Lot Description None, Private
Faces From I-85 N, take N.Druid Hills Rd .exit and turn right. Then right on Briarcliff and then left on Sheffield Glen Way. once in complex pull straight forward into visitor space directly in front of unit. also visitor parking to the right and left. From Morningside Johnson Road to left onto briarcliff road. Go through intersection of briarcliff and Lavista road ( Tesla building on right) complex approx .3 miles on the right
Foundation Block
Sewer Public Sewer
Water Public
Structure Type Brick
New Construction No
Schools
Elementary Schools Briar Vista
Middle Schools Druid Hills
High Schools Druid Hills
Others
HOA Fee Include Maintenance Structure,Trash,Maintenance Grounds,Reserve Fund,Water
Tax ID 18 109 11 014
Acceptable Financing Cash, Conventional
Listing Terms Cash, Conventional
Special Listing Condition Resale
Read Less Info
Want to know what your home might be worth? Contact us for a FREE valuation!

Our team is ready to help you sell your home for the highest possible price ASAP

© 2025 Georgia Multiple Listing Service. All Rights Reserved.
Making real estate simple, fun and stress-free!





