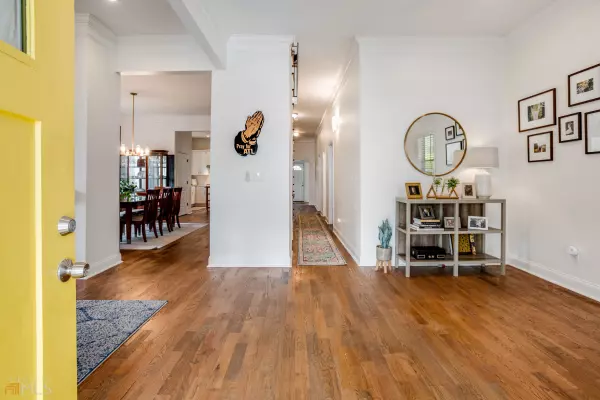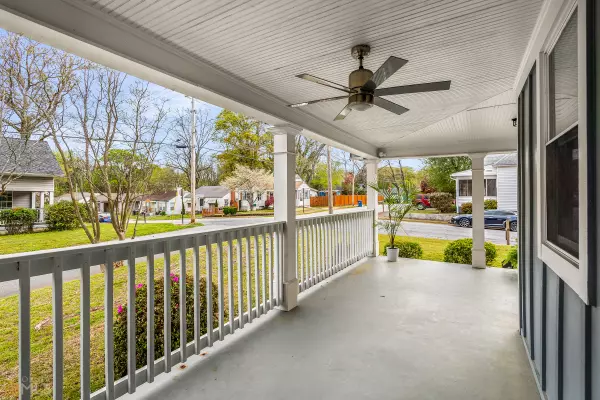$470,000
$489,900
4.1%For more information regarding the value of a property, please contact us for a free consultation.
4 Beds
3 Baths
3,147 SqFt
SOLD DATE : 05/12/2023
Key Details
Sold Price $470,000
Property Type Single Family Home
Sub Type Single Family Residence
Listing Status Sold
Purchase Type For Sale
Square Footage 3,147 sqft
Price per Sqft $149
Subdivision Center Park
MLS Listing ID 10145041
Sold Date 05/12/23
Style Bungalow/Cottage
Bedrooms 4
Full Baths 3
HOA Y/N No
Originating Board Georgia MLS 2
Year Built 1920
Annual Tax Amount $7,102
Tax Year 2022
Lot Size 0.293 Acres
Acres 0.293
Lot Dimensions 12763.08
Property Description
If you've been waiting for the perfect Farmhouse / Bungalow mix, completely updated w/ ALL the original charm - Welcome Home! Well positioned on a large corner lot, you first notice the amazing wrap-around front porch and all the entertaining possibilities with summer cocktails you'll enjoy with friends. Inside you find 12" tall ceilings, original pine hardwood flooring, a large entry space, and your main living area. The large dining room opens to the oversized kitchen with white custom cabinets, quartz counters, a 6' kitchen island, and a large walk-in pantry. More storage, drop area, and mudroom/laundry area off the kitchen. Rounding out downstairs are 2 huge bedrooms and a full bath. Atop the original staircase, you find a generous flex space that could double as an office and 2 supersized primary suites both with luxury spa-like ensuites. The main primary bath has gorgeous tilework, a European soaking tub, a Carrera Marble shower, + a walk-in Custom California closet. This property is genuinely extraordinary and a must-see. Walkable to Historic Downtown East Point which hosts seasonal festivals, annual events, free concerts, and a weekly farmers market. Located minutes from Atlanta Hartsfield Jackson, Marta, Tyler Perry Studios, and Camp Creek Marketplace. East Point is growing fast - don't miss your opportunity! Call today to book your private tour!
Location
State GA
County Fulton
Rooms
Other Rooms Shed(s)
Basement Crawl Space
Dining Room Seats 12+
Interior
Interior Features Double Vanity, High Ceilings, Separate Shower, Soaking Tub, Split Bedroom Plan, Tile Bath, Tray Ceiling(s), Entrance Foyer, Walk-In Closet(s)
Heating Central, Dual, Forced Air, Natural Gas, Zoned
Cooling Ceiling Fan(s), Central Air, Dual, Electric, Zoned
Flooring Hardwood, Wood, Tile
Fireplaces Number 1
Fireplaces Type Factory Built, Living Room
Fireplace Yes
Appliance Dishwasher, Disposal, Gas Water Heater, Microwave, Oven, Refrigerator, Stainless Steel Appliance(s)
Laundry Mud Room, Laundry Closet
Exterior
Parking Features Off Street, Parking Pad
Garage Spaces 4.0
Fence Back Yard, Chain Link
Community Features None
Utilities Available Cable Available, Electricity Available, High Speed Internet, Natural Gas Available, Phone Available, Sewer Available, Sewer Connected, Water Available
View Y/N No
Roof Type Composition
Total Parking Spaces 4
Garage No
Private Pool No
Building
Lot Description City Lot, Corner Lot, Open Lot
Faces GPS. Park on Semmes St.
Sewer Public Sewer
Water Public
Structure Type Concrete,Press Board
New Construction No
Schools
Elementary Schools Parklane
Middle Schools Paul D West
High Schools Tri Cities
Others
HOA Fee Include None
Tax ID 14 016300130173
Acceptable Financing 1031 Exchange, Cash, Conventional, FHA, USDA Loan, VA Loan
Listing Terms 1031 Exchange, Cash, Conventional, FHA, USDA Loan, VA Loan
Special Listing Condition Resale
Read Less Info
Want to know what your home might be worth? Contact us for a FREE valuation!

Our team is ready to help you sell your home for the highest possible price ASAP

© 2025 Georgia Multiple Listing Service. All Rights Reserved.
Making real estate simple, fun and stress-free!






