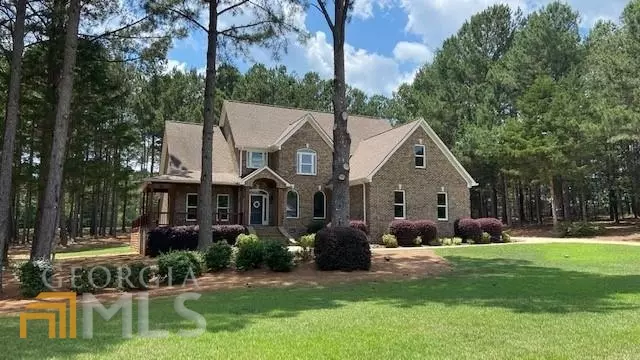Bought with Marie Pruett • Keller Williams GA Communities
$427,500
$465,000
8.1%For more information regarding the value of a property, please contact us for a free consultation.
4 Beds
3.5 Baths
3,518 SqFt
SOLD DATE : 05/12/2023
Key Details
Sold Price $427,500
Property Type Single Family Home
Sub Type Single Family Residence
Listing Status Sold
Purchase Type For Sale
Square Footage 3,518 sqft
Price per Sqft $121
Subdivision Fair Oaks
MLS Listing ID 20114035
Sold Date 05/12/23
Style Brick 4 Side,Traditional
Bedrooms 4
Full Baths 3
Half Baths 1
Construction Status Resale
HOA Fees $550
HOA Y/N Yes
Year Built 2004
Annual Tax Amount $4,543
Tax Year 2022
Lot Size 1.690 Acres
Property Description
WOW!! Wonderful listing in Desirable Fair Oaks!! Custom Built Brick Home has everything your looking for and More!!! Minutes from Thomaston but feeling like the countryside this beauty sits graciously on 1.69 manicured but woodsy acres. Walking up the front steps you'll notice the beautiful wood trimmed ceiling of the porch and entryway, as you enter the foyer you'll be greeted with lovely light oak hardwood floors, and fresh cool colors that welcome guests into your home. To your left from the foyer you'll notice a sizable office/library or den with it's own entry from the outside, while to your right you'll see the alluring dining room that has enticing trim and a recessed spot perfect for a display hutch. Step forward and you're walking into your stunning family room with vaulted ceiling. Just around the corner you'll find a dazzling kitchen that contains all the appliances you'll need to whip up great meals for family and friends. The kitchen sports solid surface counters, a breakfast bar for quick and easy on the go mornings as well as a breakfast nook for the more leisurely times. Custom cabinets are plentiful, and a huge pantry is located between the kitchen and dining room. The alluring primary suite is just steps away, it continues the cool crisp colors, and has a stunning double trey ceiling. The en suite bath is tile with a large soaking tub, separate shower, water closet and a massive walk-in-closet. Completing the first floor you'll find the guest water closet, a large laundry room, garage entry way with nook for coats, hats, show's and miscellaneous items that tend to end up on a kitchen counter. You'll also notice in the garage entryway is the perfect storage closet for luggage, crates, and other items not used daily. Upstairs you'll notice three additional bedrooms, two oversized that share a hall bath, as well as one that doubles as an upstairs primary suite that has it's own en suite bath, sitting area and a walk-in-closet. We're not finished up here yet, the hall contains two considerable closets for storage, and last but certainly not least you'll find an enormous bonus room that is perfect for an exercise room, home theater or kids play room. Outside you'll notice the considerable screen porch perfect for enjoying nature that also includes a generous grilling deck. What about the neighborhood? Fair Oaks is an impressive planned community with a grand club house overlooking an Olympic sized swimming pool that's open seasonally. Come see, this stunning Custom Home today, You'll want to make it your own!!
Location
State GA
County Upson
Rooms
Basement Crawl Space
Main Level Bedrooms 1
Interior
Interior Features Tray Ceiling(s), Vaulted Ceiling(s), High Ceilings, Double Vanity, Soaking Tub, Pulldown Attic Stairs, Separate Shower, Tile Bath, Walk-In Closet(s), Master On Main Level
Heating Electric, Central, Heat Pump, Dual
Cooling Electric, Central Air, Heat Pump, Dual
Flooring Hardwood, Tile, Carpet
Exterior
Exterior Feature Sprinkler System
Parking Features Attached, Garage Door Opener, Garage, Kitchen Level, Parking Pad, Side/Rear Entrance, Off Street
Garage Spaces 3.0
Community Features Clubhouse, Pool, Street Lights
Utilities Available Underground Utilities, Cable Available, Sewer Connected, Electricity Available, High Speed Internet, Natural Gas Available, Phone Available, Water Available
Roof Type Composition
Building
Story Two
Foundation Block
Sewer Public Sewer
Level or Stories Two
Structure Type Sprinkler System
Construction Status Resale
Schools
Elementary Schools Upson-Lee
Middle Schools Upson Lee
High Schools Upson Lee
Others
Acceptable Financing Cash, Conventional, FHA, Fannie Mae Approved, Freddie Mac Approved, VA Loan
Listing Terms Cash, Conventional, FHA, Fannie Mae Approved, Freddie Mac Approved, VA Loan
Financing Conventional
Read Less Info
Want to know what your home might be worth? Contact us for a FREE valuation!

Our team is ready to help you sell your home for the highest possible price ASAP

© 2024 Georgia Multiple Listing Service. All Rights Reserved.

Making real estate simple, fun and stress-free!






