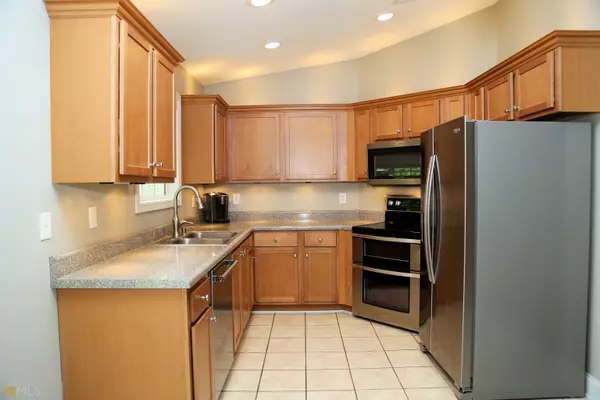$195,000
$192,000
1.6%For more information regarding the value of a property, please contact us for a free consultation.
2 Beds
2 Baths
3,920 Sqft Lot
SOLD DATE : 05/11/2023
Key Details
Sold Price $195,000
Property Type Townhouse
Sub Type Townhouse
Listing Status Sold
Purchase Type For Sale
Subdivision The Glen At Riverside
MLS Listing ID 10149220
Sold Date 05/11/23
Style Brick 3 Side,Traditional
Bedrooms 2
Full Baths 2
HOA Fees $1,440
HOA Y/N Yes
Originating Board Georgia MLS 2
Year Built 2005
Annual Tax Amount $1,542
Tax Year 2022
Lot Size 3,920 Sqft
Acres 0.09
Lot Dimensions 3920.4
Property Description
Welcome to your new spacious oasis! This beautiful single-level townhouse boasts a charming brick exterior and plenty of room for comfortable living. Enjoy the resort-style amenities including pool, tennis courts, playground and covered picnic area. This stunning townhouse boast a two-year-old roof and four-year-old Trane heating system with a programmable wi-fi thermostat. Inside, a private step-less front entrance welcomes you into a wide foyer that leads to the open concept vaulted-ceiling living room with real hardwood floors and a beautiful brick fireplace. The kitchen is a chef's dream with stainless steel appliances, including a double-oven, recessed, under-cabinet, and cove lighting; and ample storage space. The main bedroom features a seating/office area and oversized walk-in closet upgraded with Closetmaid shelfrack system. Enjoy the well-maintained private backyard with lots of trees and patio. The single-car garage and private driveway offer plenty of parking space. Located close to recreation, downtown, shopping, hospital and I-75. Don't miss out on this gem!
Location
State GA
County Gordon
Rooms
Basement None
Interior
Interior Features Vaulted Ceiling(s), Walk-In Closet(s), Master On Main Level
Heating Electric
Cooling Ceiling Fan(s), Central Air
Flooring Hardwood
Fireplaces Number 1
Fireplaces Type Family Room, Gas Log
Fireplace Yes
Appliance Electric Water Heater, Dishwasher, Double Oven, Microwave, Refrigerator
Laundry Laundry Closet
Exterior
Parking Features Garage
Fence Privacy, Wood
Community Features Playground, Pool, Tennis Court(s)
Utilities Available Underground Utilities, Cable Available, Electricity Available, High Speed Internet, Sewer Available, Water Available
View Y/N No
Roof Type Other
Garage Yes
Private Pool No
Building
Lot Description Level
Faces From I-75 take Exit 315. Go East on Redbud Rd. Go approximately 1.5 miles and turn right onto CL Moss Parkway, just over the railroad crossing. Go 0.5 miles and turn left onto Henderson Bend Loop Road. Go 0.2 miles and turn left onto Riverside Dr NW. Go another 0.2 miles and turn right onto Avalon Drive. 127 Avalon Drive is on the Right.
Foundation Slab
Sewer Public Sewer
Water Public
Structure Type Brick,Vinyl Siding
New Construction No
Schools
Elementary Schools Calhoun City
Middle Schools Calhoun City
High Schools Calhoun City
Others
HOA Fee Include Trash,Maintenance Grounds,Water
Tax ID CG43A 225
Security Features Carbon Monoxide Detector(s),Smoke Detector(s)
Acceptable Financing Cash, Conventional, FHA, VA Loan, USDA Loan
Listing Terms Cash, Conventional, FHA, VA Loan, USDA Loan
Special Listing Condition Resale
Read Less Info
Want to know what your home might be worth? Contact us for a FREE valuation!

Our team is ready to help you sell your home for the highest possible price ASAP

© 2025 Georgia Multiple Listing Service. All Rights Reserved.
Making real estate simple, fun and stress-free!






