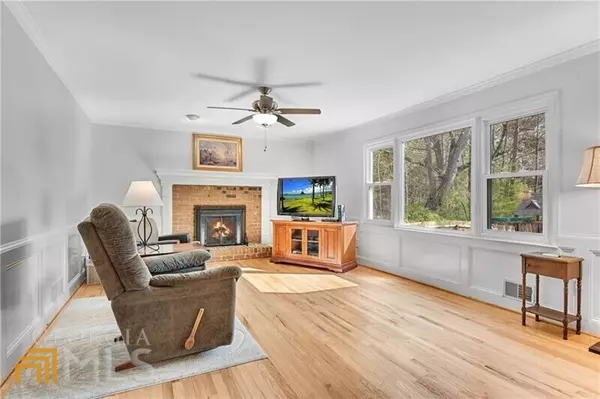Bought with Laura C. Adams • About Sales LLC
$700,000
$635,000
10.2%For more information regarding the value of a property, please contact us for a free consultation.
5 Beds
3.5 Baths
3,784 SqFt
SOLD DATE : 05/05/2023
Key Details
Sold Price $700,000
Property Type Single Family Home
Sub Type Single Family Residence
Listing Status Sold
Purchase Type For Sale
Square Footage 3,784 sqft
Price per Sqft $184
Subdivision Plantation Place
MLS Listing ID 10143961
Sold Date 05/05/23
Style Brick 3 Side,Traditional
Bedrooms 5
Full Baths 3
Half Baths 1
Construction Status Resale
HOA Y/N Yes
Year Built 1984
Annual Tax Amount $1,769
Tax Year 2022
Lot Size 0.343 Acres
Property Description
I welcome you to this beautiful two-story three-sided brick home located just minutes from Historic Downtown Roswell and the best that East Cobb offers. Homes of this quality rarely come on the market - the seller has lovingly maintained this home and made it market ready with YOU in mind! With new exterior paint, newer roof, replacement vinyl windows and new gutters, you can be assured there will be no honey do lists this spring! The walk-out deck has been redesigned, expanded and recently stained. The party lights provide the perfect backdrop for an intimate dinner al fresco or hosting a large dinner party. The exceptional back yard with storage is truly a gardener's delight and is masterfully planned with hostas, flowering fruit trees, and hydrangeas - providing three-season interest. The paver stone patio adds opportunity for additional patio set or firepit for those frosty evenings. The play set stays with the home. Inside this well-designed home, you'll find fresh paint throughout, smooth ceilings and newly refinished hardwood floors on the main floor. The large kitchen has beautiful designer cabinets and pantry with pull out shelving - the windows provide a view to the back yard. The large luxury laundry room will make folding clothes a pleasure and not a chore! It has new counters and cabinets and leads to the back stairs for additional access to the upstairs. Upstairs, all of the carpet has just been replaced with wood-look LVP floors intended to match the main level hardwoods. BUT WAIT - there's MORE! The heated and cooled FOUR SEASON SUNROOM with hardwood floors offers enjoyment for additional living space and entertainment value. Oh my! The master bath has HEATED FLOORS and has been updated with luxury bath, shower and high-end cabinets. All of the secondary baths have new fixtures and tile. TANKLESS WATER SYSTEM provides for efficiency and cost-saving measures. The daylight basement is heated and cooled - it is partially finished with finished walls, newly painted concrete floor, a fireplace, full bath, wet bar and workshop - the bay window is beautiful - the basement is perfect for an in-law suite - just needs your finishing touch. This a home that will be truly enjoyed for many years to come! You'll feel at home in Plantation Place - a friendly neighborhood where you can join your neighbors at the pool or for a game of tennis, and the kiddos can meet up with their friends at the playground for outdoor fun. Timber Ridge Elementary, Dodgen Middle and Walton High are SCHOOLS OF EXCELLENCE and rank continuously in the top 5% of public schools in Georgia.***Please note taxes reflect Senior Exemption***
Location
State GA
County Cobb
Rooms
Basement Bath Finished, Concrete, Daylight, Interior Entry, Exterior Entry, Partial
Interior
Interior Features Pulldown Attic Stairs, Separate Shower, Walk-In Closet(s), In-Law Floorplan
Heating Natural Gas, Forced Air, Zoned
Cooling Ceiling Fan(s), Central Air, Zoned
Flooring Hardwood
Fireplaces Number 2
Fireplaces Type Basement, Factory Built, Gas Starter
Exterior
Exterior Feature Garden, Sprinkler System
Parking Features Attached, Garage Door Opener, Garage, Kitchen Level
Fence Fenced, Back Yard, Privacy
Community Features Playground, Pool, Street Lights, Tennis Court(s), Walk To Schools, Walk To Shopping
Utilities Available Cable Available, Electricity Available, Natural Gas Available, Phone Available, Sewer Available, Water Available
Roof Type Composition,Other
Building
Story Two
Sewer Public Sewer
Level or Stories Two
Structure Type Garden,Sprinkler System
Construction Status Resale
Schools
Elementary Schools Timber Ridge
Middle Schools Dodgen
High Schools Walton
Others
Financing Conventional
Special Listing Condition Agent/Seller Relationship
Read Less Info
Want to know what your home might be worth? Contact us for a FREE valuation!

Our team is ready to help you sell your home for the highest possible price ASAP

© 2024 Georgia Multiple Listing Service. All Rights Reserved.

Making real estate simple, fun and stress-free!






