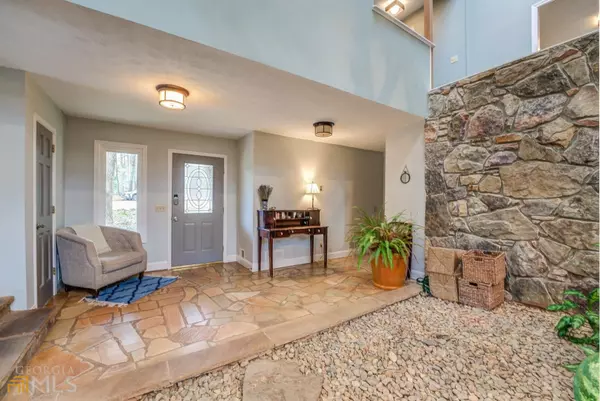Bought with Jason Wagner • HomeSmart
$549,000
$549,000
For more information regarding the value of a property, please contact us for a free consultation.
5 Beds
3 Baths
3,937 SqFt
SOLD DATE : 04/24/2023
Key Details
Sold Price $549,000
Property Type Single Family Home
Sub Type Single Family Residence
Listing Status Sold
Purchase Type For Sale
Square Footage 3,937 sqft
Price per Sqft $139
Subdivision None
MLS Listing ID 20107718
Sold Date 04/24/23
Style Contemporary
Bedrooms 5
Full Baths 3
Construction Status Updated/Remodeled
HOA Y/N No
Year Built 1978
Annual Tax Amount $4,024
Tax Year 2022
Lot Size 7.980 Acres
Property Description
Nestled behind mature woods and private gated entrance, this contemporary design home has been thoroughly renovated and made modern for you. Enjoy almost 8 acres of wooded peace and quiet, with 3+ fully fenced acres, featuring a flowing creek, low-maintenance landscaping celebrating native Georgia plants and many other colorful favorites, including numerous azaleas and hydrangeas that bloom spring, summer, and fall. Raised garden beds are currently planted with pollinator-friendly blooms hosting a variety of butterflies. Brand-new roof and fresh interior paint throughout the home in 2023, and new windows, sliding doors, James Hardie cement siding, and gutters in 2019. This custom-built, multi-level home is centered around an atrium with large skylight and thriving tree planted when the home was first built – truly unique and a must-see! The foyer, kitchen, and keeping room shine with custom Tennessee river stone floors. Spacious, fully renovated kitchen features granite countertops, stainless steel appliances (including brand-new dishwasher), gas stovetop, tile backsplash, ceramic farm sink, and efficient pantry. Easy access direct from the kitchen to large outdoor deck ready for family fun and/or alfresco dining and entertaining. An airy, sunlit keeping room features the first of three fireplaces and transitions the kitchen to spacious dining and living rooms. Dining room, living room, five bedrooms, and entire lower level finished with stunning hardwood floors of reclaimed heart pine from the Old Crow bourbon distillery – custom installation by artisan expert. Living room features a wall of floor-to-vaulted-ceiling windows, a wall-to-ceiling gas fireplace with log insert ready for cozy evenings, and double-sliding doors that open to a second outdoor deck with treehouse-like views and zip line to the woods beyond. Two spacious bedrooms are currently being used as “his and hers” offices with high speed fiber internet connection. One bedroom/office features two walls of built-in bookcases. The main-level bedroom/office offers an attached full bath and pocket-door entry to a separate laundry room. The roomy master bedroom retreat features vaulted ceiling, completely remodeled ensuite bathroom with separate vanities, and sliding door to hideaway outdoor deck. Two additional bedrooms, both with vaulted ceilings, are separated by a full jack-and-jill bathroom, with chute to laundry room below. Each bedroom offers special features, including built-in bookcases and a “cubby” for sleeping or play. Fully finished lower level includes substantial family room and recreation space, wet bar, fireplace and sliding door to screened porch and covered lower deck, with attached workshop with generous storage space. The HVAC system has been thoughtfully updated as needed and well-maintained. The home is served by well for water and septic system. No HOA! This special home in peaceful and park-like setting is just minutes from all major amenities. 5 minutes to grocery stores, coffee shops, restaurants, and shopping 10 minutes to Lorraine Park and Trailhead, Johnson Park and Pool 15 minutes to Arabia Mountain and Panola Mountain State Park 15 minutes to I-20 45 minutes to Atlanta airport
Location
State GA
County Rockdale
Rooms
Basement Daylight, Interior Entry, Exterior Entry, Finished, Full
Main Level Bedrooms 1
Interior
Interior Features Bookcases, Vaulted Ceiling(s), Separate Shower, Tile Bath, Walk-In Closet(s)
Heating Natural Gas, Central
Cooling Electric, Central Air
Flooring Hardwood, Stone
Fireplaces Number 3
Fireplaces Type Basement, Family Room, Living Room, Masonry
Exterior
Parking Features Parking Pad
Fence Fenced
Community Features None
Utilities Available Electricity Available, High Speed Internet
Roof Type Composition
Building
Story Multi/Split
Sewer Septic Tank
Level or Stories Multi/Split
Construction Status Updated/Remodeled
Schools
Elementary Schools Lorraine
Middle Schools Gen Ray Davis
High Schools Heritage
Others
Acceptable Financing Cash, Conventional, FHA, VA Loan
Listing Terms Cash, Conventional, FHA, VA Loan
Financing Conventional
Read Less Info
Want to know what your home might be worth? Contact us for a FREE valuation!

Our team is ready to help you sell your home for the highest possible price ASAP

© 2024 Georgia Multiple Listing Service. All Rights Reserved.

Making real estate simple, fun and stress-free!






