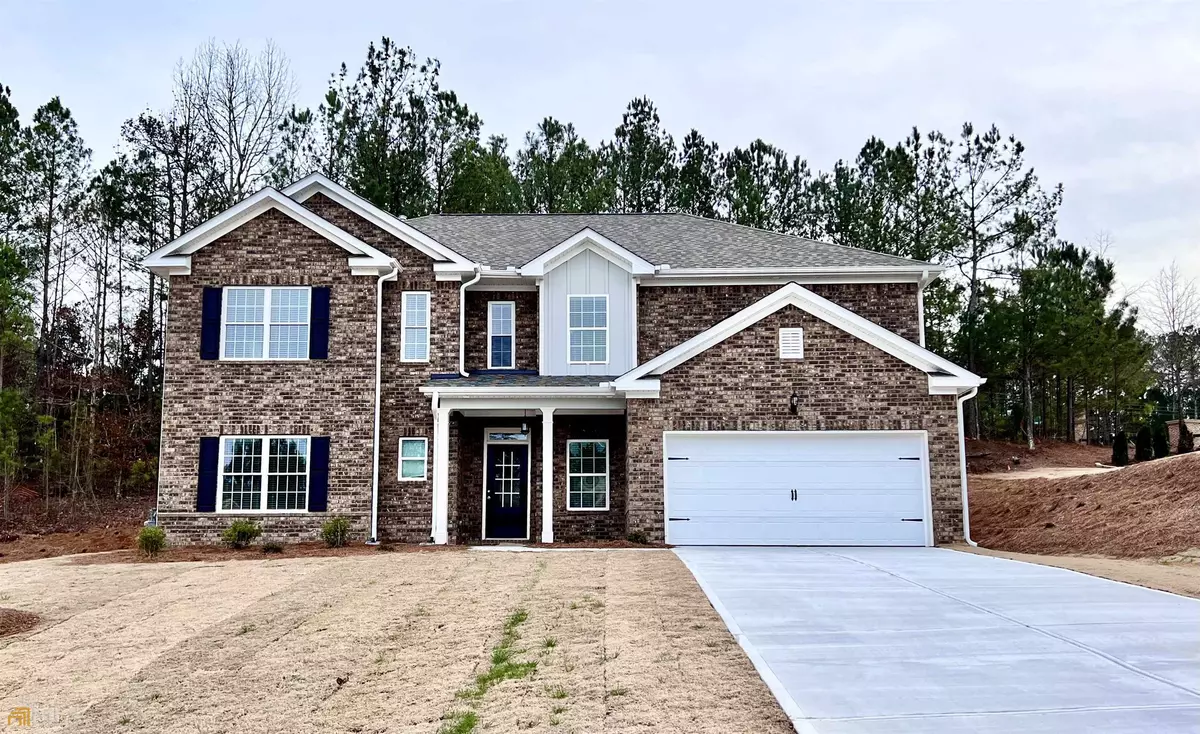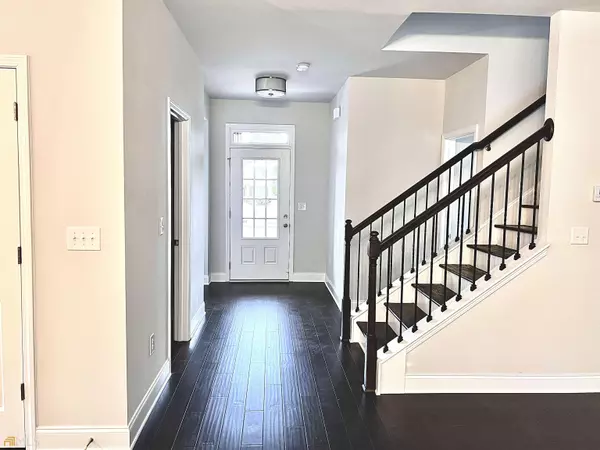$432,631
$431,831
0.2%For more information regarding the value of a property, please contact us for a free consultation.
4 Beds
3.5 Baths
2,615 SqFt
SOLD DATE : 04/26/2023
Key Details
Sold Price $432,631
Property Type Single Family Home
Sub Type Single Family Residence
Listing Status Sold
Purchase Type For Sale
Square Footage 2,615 sqft
Price per Sqft $165
Subdivision Rivertown Mill
MLS Listing ID 20058603
Sold Date 04/26/23
Style Traditional
Bedrooms 4
Full Baths 3
Half Baths 1
HOA Fees $200
HOA Y/N Yes
Originating Board Georgia MLS 2
Year Built 2022
Annual Tax Amount $4,500
Tax Year 2021
Lot Size 435 Sqft
Acres 0.01
Lot Dimensions 435.6
Property Description
WHITFIELD B3 Lot#73 - Move In Ready!! AMAZING NEW construction home located on a cul-de-sac lot. This home features an Open Concept layout with 4 Bedroom and 3 1/2 Baths. Guest suite on main with private bath, Powder room off the Foyer, Dining area and Family room with fireplace. Chef kitchen with granite counter tops, island with pendant lights, gas cooktop and stainless steel double ovens, microwave and dishwasher. Spacious owner's retreat with sitting area, walk-in closets, master bath with separate tub & tile shower, and cultured marble counter tops with rectangular sinks. A TRUE laundry room and spacious secondary bedrooms and oversized bathroom complete the upstairs level. Two-inch faux wood window blinds are included with purchase of home. Community offers a professionally managed HOA and is close to Clarence Duncan Park where you can enjoy indoor swimming and an athletic field. Hurry!! This home will not last! Listing contains actual and virtually staged photos.
Location
State GA
County Fulton
Rooms
Basement None
Interior
Interior Features Entrance Foyer, Walk-In Closet(s)
Heating Natural Gas
Cooling Electric, Central Air
Flooring Hardwood, Carpet, Vinyl
Fireplaces Number 1
Fireplace Yes
Appliance Dishwasher, Microwave, Oven/Range (Combo), Stainless Steel Appliance(s)
Laundry Upper Level
Exterior
Parking Features Attached, Garage
Community Features Sidewalks, Street Lights
Utilities Available Underground Utilities
View Y/N No
Roof Type Composition
Garage Yes
Private Pool No
Building
Lot Description Cul-De-Sac
Faces Follow I-85 South to Exit 61. Turn right onto GA Hwy 74/Senoia Rd and travel 4 miles. Continue straight onto Virlyn B Smith Rd for 2 miles. Turn left onto Rivertown Rd and travel 2 miles. Turn right into Rivertown Mill Subdivision.
Sewer Septic Tank
Water Public
Structure Type Concrete,Brick
New Construction Yes
Schools
Elementary Schools E C West
Middle Schools Bear Creek
High Schools Creekside
Others
HOA Fee Include Maintenance Grounds
Tax ID 07 180001192348
Special Listing Condition New Construction
Read Less Info
Want to know what your home might be worth? Contact us for a FREE valuation!

Our team is ready to help you sell your home for the highest possible price ASAP

© 2025 Georgia Multiple Listing Service. All Rights Reserved.
Making real estate simple, fun and stress-free!






