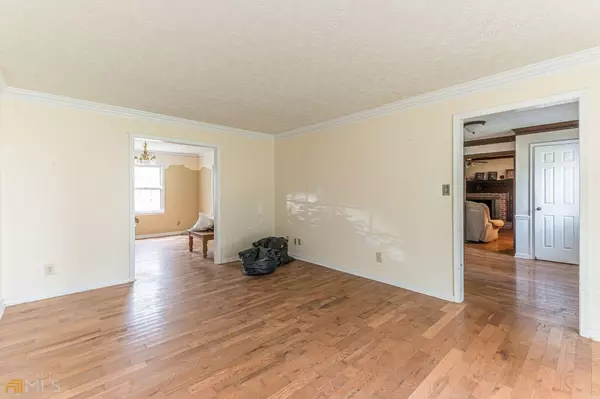$272,000
$309,900
12.2%For more information regarding the value of a property, please contact us for a free consultation.
4 Beds
2.5 Baths
2,330 SqFt
SOLD DATE : 04/25/2023
Key Details
Sold Price $272,000
Property Type Single Family Home
Sub Type Single Family Residence
Listing Status Sold
Purchase Type For Sale
Square Footage 2,330 sqft
Price per Sqft $116
Subdivision Summit Chase
MLS Listing ID 10145991
Sold Date 04/25/23
Style Traditional
Bedrooms 4
Full Baths 2
Half Baths 1
HOA Y/N No
Originating Board Georgia MLS 2
Year Built 1979
Annual Tax Amount $3,535
Tax Year 2022
Lot Size 0.430 Acres
Acres 0.43
Lot Dimensions 18730.8
Property Description
Enjoy country club living at affordable pricing! This home needs some love but there is something charming about it and you can't help but imagine what it would be like to live on this lovely lake property. Romp and play on this nearly 1/2 acre lot. Enjoy fishing and canoeing on the lake. Summit Chase Country Club provides a fabulous venue to enjoy dinner, host events, play tennis, swim and golf. The house needs some work but it's nothing that can't be fixed with a little elbow grease. With a little TLC this home could be a gem and you could be sitting on instant equity. The exterior is vinyl siding. A living room, dining room, kitchen with breakfast area and spacious family room is situated on the main level. Upstairs hosts an owner's suite with french doors affording a beautiful view of the lake, three secondary bedrooms, an office and another full bath. The basement is great for storage or for you to finish off to add even more space to this great home. The property is being sold as is and will not qualify for FHA or VA financing.
Location
State GA
County Gwinnett
Rooms
Basement Daylight, Interior Entry, Exterior Entry, Partial
Dining Room Separate Room
Interior
Interior Features Double Vanity
Heating Natural Gas, Central
Cooling Ceiling Fan(s), Central Air
Flooring Hardwood, Tile, Carpet
Fireplaces Number 1
Fireplaces Type Family Room
Fireplace Yes
Appliance Dishwasher
Laundry Other
Exterior
Parking Features Attached, Garage, Kitchen Level
Community Features Lake, Pool, Tennis Court(s)
Utilities Available Underground Utilities, Cable Available, Sewer Connected, Electricity Available, Natural Gas Available, Phone Available, Water Available
Waterfront Description Lake
View Y/N Yes
View Lake
Roof Type Other
Garage Yes
Private Pool No
Building
Lot Description Level
Faces GPS friendly
Foundation Block
Sewer Public Sewer
Water Public
Structure Type Vinyl Siding
New Construction No
Schools
Elementary Schools Magill
Middle Schools Grace Snell
High Schools South Gwinnett
Others
HOA Fee Include None
Tax ID R5093 028
Security Features Open Access
Acceptable Financing Cash, Conventional
Listing Terms Cash, Conventional
Special Listing Condition Resale
Read Less Info
Want to know what your home might be worth? Contact us for a FREE valuation!

Our team is ready to help you sell your home for the highest possible price ASAP

© 2025 Georgia Multiple Listing Service. All Rights Reserved.
Making real estate simple, fun and stress-free!






