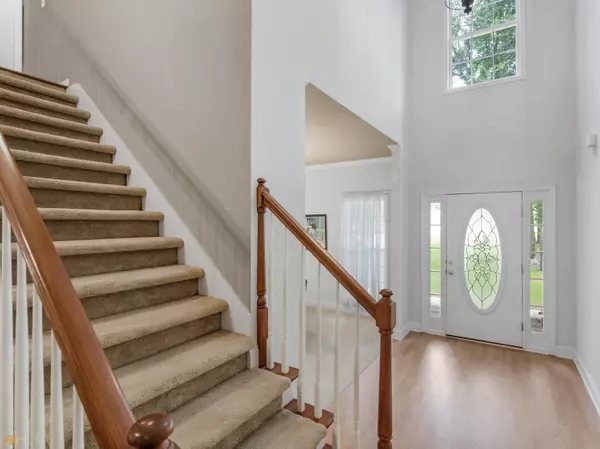$367,000
$365,900
0.3%For more information regarding the value of a property, please contact us for a free consultation.
4 Beds
3 Baths
2,284 SqFt
SOLD DATE : 04/24/2023
Key Details
Sold Price $367,000
Property Type Single Family Home
Sub Type Single Family Residence
Listing Status Sold
Purchase Type For Sale
Square Footage 2,284 sqft
Price per Sqft $160
Subdivision The Falls At Bridgewater
MLS Listing ID 20106322
Sold Date 04/24/23
Style Craftsman,Traditional
Bedrooms 4
Full Baths 2
Half Baths 2
HOA Y/N No
Originating Board Georgia MLS 2
Year Built 2004
Annual Tax Amount $3,236
Tax Year 2021
Lot Size 3.160 Acres
Acres 3.16
Lot Dimensions 3.16
Property Description
Spacious, 4 bedroom, 2 full and 2 half baths on a private, 3 acre lot in Conyers. Walk in to see a 2-story foyer with beautiful hardwood floors and formal dining room. Vaulted family room features a stacked stone fireplace. Kitchen includes a pantry, breakfast bar, and breakfast area. Primary suite boasts a double trey ceiling, walk-in closet, double vanity, garden tub, and separate shower. Unfinished basement offers tons of options to expand your living space or use for extra storage. Relax and enjoy your morning coffee or evening beverage from the covered front porch or large back deck. Ask how you can receive up to $1500 credit by using one of our preferred lenders. Exclusions may apply.
Location
State GA
County Rockdale
Rooms
Other Rooms Garage(s)
Basement Bath/Stubbed, Boat Door, Daylight, Interior Entry, Exterior Entry
Dining Room Separate Room
Interior
Interior Features Vaulted Ceiling(s), High Ceilings, Double Vanity, Entrance Foyer, Walk-In Closet(s)
Heating Central
Cooling Ceiling Fan(s), Central Air
Flooring Hardwood, Tile, Carpet, Laminate
Fireplaces Number 1
Fireplaces Type Living Room
Fireplace Yes
Appliance Dishwasher, Oven, Refrigerator
Laundry In Hall
Exterior
Parking Features Attached, Garage Door Opener, Basement, Garage, Kitchen Level, RV/Boat Parking
Garage Spaces 2.0
Community Features None
Utilities Available Cable Available, Electricity Available, High Speed Internet, Phone Available, Water Available
View Y/N No
Roof Type Composition
Total Parking Spaces 2
Garage Yes
Private Pool No
Building
Lot Description Private
Faces I-20 East to exit 80. Turn right onto Klondike Rd SW. Go 2.4 miles & make a slight right. At traffic circle, take 1st exit onto McDaniel Mill Rd SW. Go 0.1 mile & turn left onto Hurst Rd SW. Home will be on the right.
Foundation Slab
Sewer Septic Tank
Water Public
Structure Type Stone,Vinyl Siding
New Construction No
Schools
Elementary Schools Shoal Creek
Middle Schools Gen Ray Davis
High Schools Heritage
Others
HOA Fee Include None
Tax ID 011B010166
Acceptable Financing Cash, Conventional, FHA
Listing Terms Cash, Conventional, FHA
Special Listing Condition Resale
Read Less Info
Want to know what your home might be worth? Contact us for a FREE valuation!

Our team is ready to help you sell your home for the highest possible price ASAP

© 2025 Georgia Multiple Listing Service. All Rights Reserved.
Making real estate simple, fun and stress-free!






