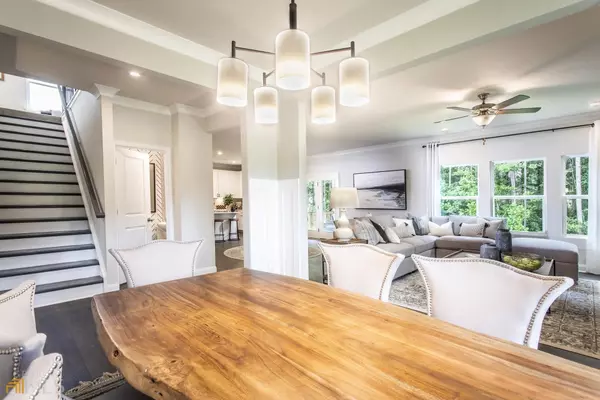Bought with Jummy Adeyemi • BHGRE Metro Brokers
$531,515
$538,050
1.2%For more information regarding the value of a property, please contact us for a free consultation.
4 Beds
2.5 Baths
2,550 SqFt
SOLD DATE : 04/11/2023
Key Details
Sold Price $531,515
Property Type Single Family Home
Sub Type Single Family Residence
Listing Status Sold
Purchase Type For Sale
Square Footage 2,550 sqft
Price per Sqft $208
Subdivision Brookstone West
MLS Listing ID 10056758
Sold Date 04/11/23
Style A-frame,Craftsman
Bedrooms 4
Full Baths 2
Half Baths 1
Construction Status To Be Built
HOA Fees $600
HOA Y/N Yes
Year Built 2022
Annual Tax Amount $1
Tax Year 2022
Lot Size 0.300 Acres
Property Description
GREAT NEWS! You have a wonderful opportunity to make this 4 bedroom Jasper Plan Home with a basement your next new home. This home is situated in the cul de sac of a beautiful street and comes with a covered deck, fireplace, oak treads, iron balusters, hard surface flooring and stone countertops. You have the ability to design this home with all the personalization you would like if purchased soon. All bedrooms are upstairs along with laundry and downstairs you can enjoy an open concept plan that includes separate dining and a study along with a family room for game and movie nights. Pictures are of the Model Home
Location
State GA
County Paulding
Rooms
Basement Bath/Stubbed, Daylight, Interior Entry, Exterior Entry, Full
Interior
Interior Features High Ceilings, Double Vanity, Walk-In Closet(s), Split Bedroom Plan
Heating Natural Gas, Central, Forced Air, Zoned
Cooling Electric, Ceiling Fan(s), Central Air, Zoned
Flooring Carpet, Laminate, Vinyl
Fireplaces Number 1
Fireplaces Type Family Room, Factory Built, Gas Log
Exterior
Parking Features Garage Door Opener, Garage, Kitchen Level
Garage Spaces 4.0
Fence Back Yard, Chain Link, Privacy, Wood
Community Features Park, Sidewalks, Street Lights, Walk To Schools, Walk To Shopping
Utilities Available Underground Utilities, Cable Available, Electricity Available, Natural Gas Available, Sewer Available, Water Available
Waterfront Description No Dock Or Boathouse
Roof Type Composition
Building
Story Three Or More
Foundation Slab
Sewer Public Sewer
Level or Stories Three Or More
Construction Status To Be Built
Schools
Elementary Schools Russom
Middle Schools East Paulding
High Schools North Paulding
Others
Acceptable Financing Cash, Conventional, FHA, VA Loan
Listing Terms Cash, Conventional, FHA, VA Loan
Financing FHA
Read Less Info
Want to know what your home might be worth? Contact us for a FREE valuation!

Our team is ready to help you sell your home for the highest possible price ASAP

© 2024 Georgia Multiple Listing Service. All Rights Reserved.

Making real estate simple, fun and stress-free!






