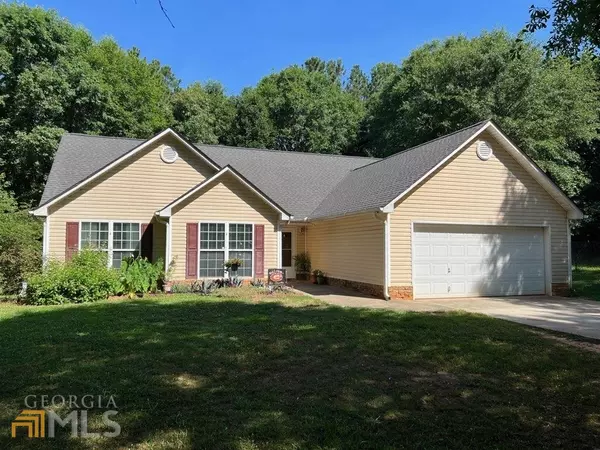$275,000
$288,000
4.5%For more information regarding the value of a property, please contact us for a free consultation.
3 Beds
2 Baths
1,536 SqFt
SOLD DATE : 04/04/2023
Key Details
Sold Price $275,000
Property Type Single Family Home
Sub Type Single Family Residence
Listing Status Sold
Purchase Type For Sale
Square Footage 1,536 sqft
Price per Sqft $179
Subdivision Pineridge
MLS Listing ID 20104818
Sold Date 04/04/23
Style Ranch
Bedrooms 3
Full Baths 2
HOA Fees $120
HOA Y/N Yes
Originating Board Georgia MLS 2
Year Built 2005
Annual Tax Amount $1,439
Tax Year 2021
Lot Size 2.140 Acres
Acres 2.14
Lot Dimensions 2.14
Property Sub-Type Single Family Residence
Property Description
Charming 3 bedroom, 2 bath ranch home on 2 acres, surrounded by country living in Winterville. Home has an open floor plan, vaulted ceilings, tile and laminate flooring, fireplace in family room, with a large walk-in closet in master bedroom, dual sink vanity with a soaking tub and separate shower. Outdoor area features a large, fenced in back yard, patio, and plenty of extra parking. This residence is 15 minutes from downtown Athens and the University of Georgia and 5 minutes from the famous Firefly trail in Winterville. Schedule your showing today, this one won't last long!
Location
State GA
County Oglethorpe
Rooms
Basement None
Dining Room Dining Rm/Living Rm Combo
Interior
Interior Features Tray Ceiling(s), Vaulted Ceiling(s), Soaking Tub, Separate Shower, Tile Bath, Walk-In Closet(s), Master On Main Level
Heating Central, Heat Pump
Cooling Ceiling Fan(s), Central Air, Heat Pump
Flooring Tile, Laminate
Fireplaces Number 1
Fireplaces Type Family Room
Fireplace Yes
Appliance Electric Water Heater, Dishwasher, Ice Maker, Microwave, Oven/Range (Combo), Refrigerator
Laundry In Hall
Exterior
Parking Features Attached, Garage
Fence Fenced, Back Yard
Community Features None
Utilities Available Underground Utilities, Cable Available, High Speed Internet, Sewer Available
View Y/N No
Roof Type Composition
Garage Yes
Private Pool No
Building
Lot Description Level
Faces Loop 10 to Exit 10D to merge onto US-29N. Turn right onto Hull Rd./SR-72. Continue straight for 6.2 miles and then turn right onto Hardman Morris Rd. In 1 mile turn right onto Forest Lane, right on Williams McCurley
Foundation Slab
Sewer Septic Tank, Public Sewer
Water Shared Well, Public
Structure Type Vinyl Siding
New Construction No
Schools
Elementary Schools Oglethorpe County Primary/Elem
Middle Schools Oglethorpe County
High Schools Oglethorpe County
Others
HOA Fee Include Management Fee
Tax ID 019 001 02
Special Listing Condition Resale
Read Less Info
Want to know what your home might be worth? Contact us for a FREE valuation!

Our team is ready to help you sell your home for the highest possible price ASAP

© 2025 Georgia Multiple Listing Service. All Rights Reserved.
Making real estate simple, fun and stress-free!






