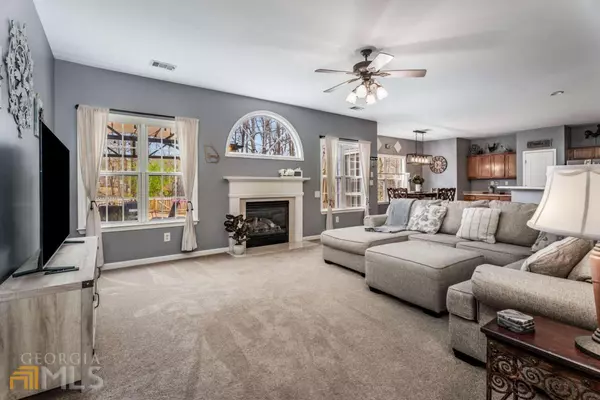$402,000
$399,900
0.5%For more information regarding the value of a property, please contact us for a free consultation.
5 Beds
3 Baths
2,964 SqFt
SOLD DATE : 04/17/2023
Key Details
Sold Price $402,000
Property Type Single Family Home
Sub Type Single Family Residence
Listing Status Sold
Purchase Type For Sale
Square Footage 2,964 sqft
Price per Sqft $135
Subdivision Glens At Apalachee Woods
MLS Listing ID 10139921
Sold Date 04/17/23
Style Brick Front,Traditional
Bedrooms 5
Full Baths 3
HOA Fees $400
HOA Y/N Yes
Originating Board Georgia MLS 2
Year Built 2001
Annual Tax Amount $5,106
Tax Year 2022
Lot Size 0.270 Acres
Acres 0.27
Lot Dimensions 11761.2
Property Description
Grab a coffee to enjoy on your rocking chair front porch in this gorgeous 5 bedroom, 3 bathroom home in the Glens At Apalachee Woods! The two-story entry with formal dining and a formal living room flows through to the spacious family room featuring a fireplace and great natural light. The family room is open to the eat-in kitchen with updated light fixture and the wall of windows in the open concept area brings the outdoors in. The large kitchen with L-shaped breakfast bar has a massive amount of counterspace, double sink, recently updated stainless steel appliances, pantry, and bar or office nook off the eat-in area. The main floor has a bedroom and full bath, perfect for a guest suite or multigenerational living. French doors open up to the main bedroom featuring vaulted ceilings, a sitting area, yours and mine walk-in closets, and an ensuite with double vanity, a separate soaking tub and a glass-enclosed shower, perfect to relax in the spa-like atmosphere. The secondary bedrooms are sizable as well with a shared full bathroom. The back patio is ideal for hosting barbecues, watching the sun set, or enjoying the view. The expansive, fenced yard backs up to a wooded area of the neighborhood creating a peaceful ambiance. The exterior was recently repainted. This active neighborhood has a community clubhouse, pool, tennis courts and playground for the residents to enjoy. There is also a walking path to Rabbit Hill for you to explore and if you are a sports fan, there are also soccer and baseball fields nearby! This property is also available for an Assumable FHA loan, kindly reach out to the listing agent for more details.
Location
State GA
County Gwinnett
Rooms
Basement None
Interior
Interior Features Double Vanity, Vaulted Ceiling(s), Walk-In Closet(s)
Heating Central, Forced Air
Cooling Ceiling Fan(s), Central Air
Flooring Carpet, Hardwood
Fireplaces Number 1
Fireplaces Type Factory Built, Family Room
Equipment Satellite Dish
Fireplace Yes
Appliance Dishwasher, Microwave
Laundry Other
Exterior
Parking Features Attached, Garage
Fence Back Yard, Privacy, Wood
Community Features Clubhouse, Gated, Park, Playground, Pool, Tennis Court(s), Near Public Transport, Walk To Schools, Near Shopping
Utilities Available Electricity Available, Natural Gas Available, Sewer Available, Water Available
View Y/N No
Roof Type Composition
Garage Yes
Private Pool No
Building
Lot Description Private
Faces From Atlanta, I-85N to 316E. Take a left on Cedars Rd. and a right on Hurricane Shoals then take a right into the subdivision.
Sewer Public Sewer
Water Public
Structure Type Wood Siding
New Construction No
Schools
Elementary Schools Dacula
Middle Schools Dacula
High Schools Dacula
Others
HOA Fee Include Maintenance Structure,Maintenance Grounds,Swimming,Tennis,Trash
Tax ID R5273 327
Security Features Carbon Monoxide Detector(s),Smoke Detector(s)
Acceptable Financing Private Financing Available
Listing Terms Private Financing Available
Special Listing Condition Resale
Read Less Info
Want to know what your home might be worth? Contact us for a FREE valuation!

Our team is ready to help you sell your home for the highest possible price ASAP

© 2025 Georgia Multiple Listing Service. All Rights Reserved.
Making real estate simple, fun and stress-free!






