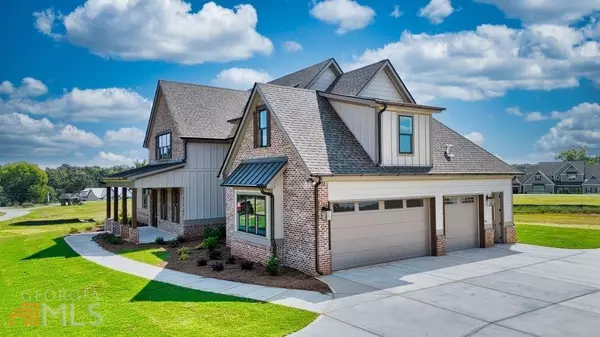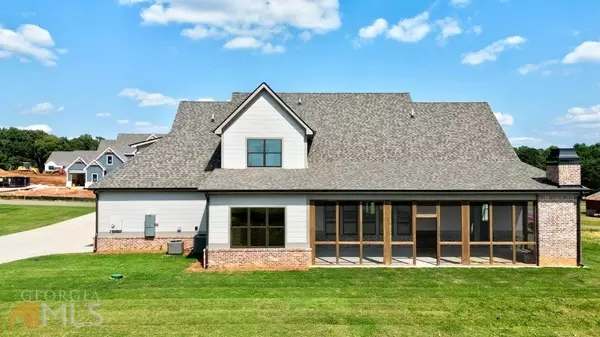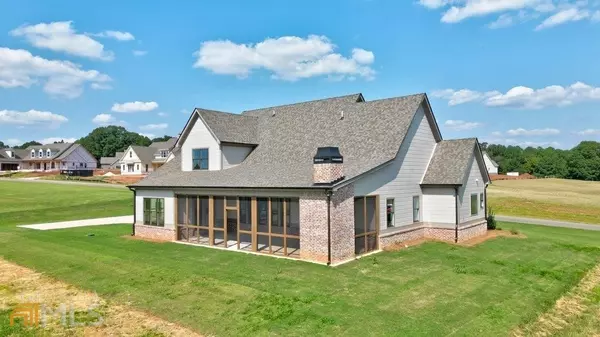Bought with Brenna Bowers • Keller Williams Rlty Atl.Partn
$819,840
$819,840
For more information regarding the value of a property, please contact us for a free consultation.
4 Beds
4 Baths
3,927 SqFt
SOLD DATE : 04/13/2023
Key Details
Sold Price $819,840
Property Type Single Family Home
Sub Type Single Family Residence
Listing Status Sold
Purchase Type For Sale
Square Footage 3,927 sqft
Price per Sqft $208
Subdivision Sunset Bluff At Lake Oconee
MLS Listing ID 20025909
Sold Date 04/13/23
Style Craftsman
Bedrooms 4
Full Baths 4
Construction Status New Construction
HOA Fees $600
HOA Y/N Yes
Year Built 2022
Annual Tax Amount $1,000
Tax Year 2020
Lot Size 0.870 Acres
Property Description
RECENT PRICE REDUCED $50,000! MOVE IN READY Craftsman Style Home located in the Lakeside Community of Sunset Bluff at Lake Oconee! This plan offers 4 bedrooms and 4 full bathrooms. Master bedroom plus guest room on main floor with 2 bedrooms each with private bath, finished bonus room and loft upstairs. Large master bath with custom built closet and convenient entry to laundry room. Kitchen overlooks family room with a walk-in pantry, stainless steel appliances and large island. 2 fireplaces, gas logs in family room and wood burning on outside covered and screened patio. Home sits on a .87 acre level lot and conveniently located near golf courses, shopping, fine dining, hospital and Lake Oconee Academy. Follow us on socials @sunsetblufflakeoconee
Location
State GA
County Greene
Rooms
Basement None
Main Level Bedrooms 2
Interior
Interior Features Bookcases, Vaulted Ceiling(s), High Ceilings, Double Vanity, Beamed Ceilings, Soaking Tub, Other, Separate Shower, Tile Bath, Walk-In Closet(s), Master On Main Level
Heating Electric, Heat Pump
Cooling Electric, Ceiling Fan(s), Heat Pump
Flooring Hardwood, Tile, Carpet
Fireplaces Number 2
Fireplaces Type Family Room, Other, Outside, Gas Starter, Gas Log
Exterior
Garage Attached, Garage Door Opener, Garage, Side/Rear Entrance
Garage Spaces 3.0
Community Features Shared Dock
Utilities Available Cable Available, Electricity Available, High Speed Internet, Phone Available, Propane
Waterfront Description Lake Access,Utility Company Controlled
Roof Type Composition
Building
Story Two
Foundation Slab
Sewer Septic Tank
Level or Stories Two
Construction Status New Construction
Schools
Elementary Schools Greensboro
Middle Schools Anita White Carson
High Schools Greene County
Others
Acceptable Financing Cash, Conventional, VA Loan
Listing Terms Cash, Conventional, VA Loan
Financing Conventional
Special Listing Condition Covenants/Restrictions
Read Less Info
Want to know what your home might be worth? Contact us for a FREE valuation!

Our team is ready to help you sell your home for the highest possible price ASAP

© 2024 Georgia Multiple Listing Service. All Rights Reserved.

Making real estate simple, fun and stress-free!






