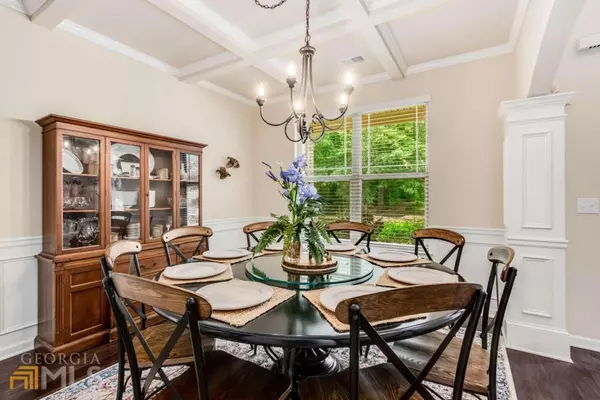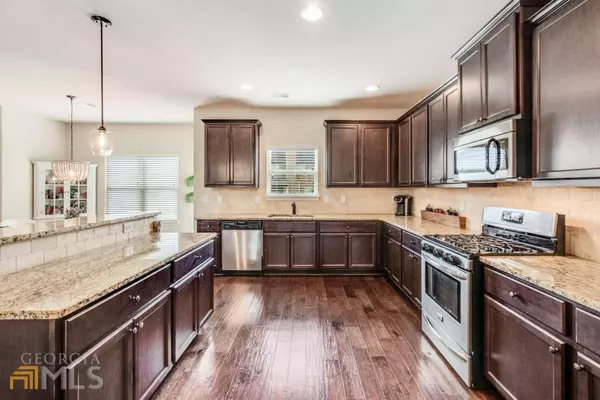$490,000
$479,900
2.1%For more information regarding the value of a property, please contact us for a free consultation.
5 Beds
3.5 Baths
3,317 SqFt
SOLD DATE : 04/07/2023
Key Details
Sold Price $490,000
Property Type Single Family Home
Sub Type Single Family Residence
Listing Status Sold
Purchase Type For Sale
Square Footage 3,317 sqft
Price per Sqft $147
Subdivision Georgetown Commons
MLS Listing ID 10130066
Sold Date 04/07/23
Style Craftsman,Traditional
Bedrooms 5
Full Baths 3
Half Baths 1
HOA Fees $385
HOA Y/N Yes
Originating Board Georgia MLS 2
Year Built 2016
Annual Tax Amount $3,890
Tax Year 2021
Lot Size 0.410 Acres
Acres 0.41
Lot Dimensions 17859.6
Property Description
Lovingly maintained, this home has wonderful design that functions well, and includes tasteful touches throughout. The entryway features a bright two story foyer, beautiful hardwoods, and a spacious formal dining room with beautiful trim work, including wainscoting and coffered ceilings. Kitchen features include abundant cabinetry, granite counters, stainless appliances, including gas stove. Beautiful island and breakfast bar provide additional counter space and seating for family and visiting friends. Open plan leads on into spacious living room with floor to ceiling stone fireplace which matches the stone on the kitchen island; providing a beautiful focal point and unifying the spaces. The second floor boasts four spacious bedrooms, and separate laundry room. Primary suite includes a wonderful sitting room off of the bedroom and an on-suite bath complete with soaking tub, separate shower, his and her sinks, and large walk in closet. Head up to the top floor to the fifth bedroom, additional bathroom, AND an additional bonus space for media room, office, or hobby room. Wonderful design throughout home includes nine foot ceilings on the main floor and vaulted ceilings in all five bedrooms to create a grand and open feel throughout. Home is set on a large .41 acre lot with an extended rear patio space for unwinding and entertaining. Less than a mile from Grayson Elementary, one mile from Bay Creek Middle, and a short stroll down Britt Street right into the heart of Grayson including the Railyard development with restaurants and retail. This well-loved home shows pride of ownership and is conveniently located near all that Grayson has to offer.
Location
State GA
County Gwinnett
Rooms
Basement None
Dining Room Separate Room
Interior
Interior Features Vaulted Ceiling(s), High Ceilings, Double Vanity, Walk-In Closet(s)
Heating Natural Gas, Forced Air, Zoned
Cooling Ceiling Fan(s), Zoned
Flooring Hardwood, Tile, Carpet
Fireplaces Number 1
Fireplaces Type Living Room, Gas Starter, Masonry, Gas Log
Fireplace Yes
Appliance Gas Water Heater, Dishwasher, Disposal, Microwave, Refrigerator
Laundry Upper Level
Exterior
Parking Features Garage, Kitchen Level
Garage Spaces 2.0
Community Features None
Utilities Available Underground Utilities, Cable Available, Electricity Available, High Speed Internet, Natural Gas Available, Phone Available, Sewer Available, Water Available
Waterfront Description No Dock Or Boathouse
View Y/N No
Roof Type Composition
Total Parking Spaces 2
Garage Yes
Private Pool No
Building
Lot Description Level
Faces From highway 78: Turn on Rosebud Road towards Grayson. Turn right on Britt Street. Home will be on the right.
Foundation Slab
Sewer Public Sewer
Water Public
Structure Type Concrete,Stone
New Construction No
Schools
Elementary Schools Grayson
Middle Schools Bay Creek
High Schools Grayson
Others
HOA Fee Include Reserve Fund
Tax ID R5135 090
Security Features Smoke Detector(s)
Acceptable Financing Cash, Conventional, FHA, VA Loan
Listing Terms Cash, Conventional, FHA, VA Loan
Special Listing Condition Resale
Read Less Info
Want to know what your home might be worth? Contact us for a FREE valuation!

Our team is ready to help you sell your home for the highest possible price ASAP

© 2025 Georgia Multiple Listing Service. All Rights Reserved.
Making real estate simple, fun and stress-free!






