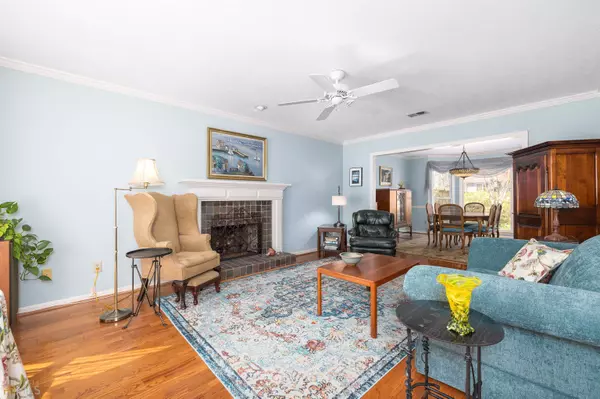$515,000
$500,000
3.0%For more information regarding the value of a property, please contact us for a free consultation.
3 Beds
2.5 Baths
1,796 SqFt
SOLD DATE : 04/07/2023
Key Details
Sold Price $515,000
Property Type Single Family Home
Sub Type Single Family Residence
Listing Status Sold
Purchase Type For Sale
Square Footage 1,796 sqft
Price per Sqft $286
Subdivision Whitehall
MLS Listing ID 20108338
Sold Date 04/07/23
Style Traditional
Bedrooms 3
Full Baths 2
Half Baths 1
HOA Fees $704
HOA Y/N Yes
Originating Board Georgia MLS 2
Year Built 1986
Annual Tax Amount $1,744
Tax Year 2022
Lot Size 8,232 Sqft
Acres 0.189
Lot Dimensions 8232.84
Property Description
This charming Whitehall 3 bedroom, 2.5 bath home is located on a peaceful cul-de-sac and boasts beautiful gardens designed by the seller who is a master gardener. Hardwood flooring throughout the main level add a touch of elegance and warmth to the space. The kitchen has been updated with luxurious leathered granite countertops, a stylish farmhouse sink, and cherry stained cabinetry that is designed thoughtfully and maximizes storage. This home has the best floor plan in the neighborhood with a spacious living room, featuring a tiled, gas-log fireplace, and dining room, perfect for hosting gatherings with family and friends. A 3-season room was added, providing the perfect spot to sit and enjoy the beauty of nature, watch birds, and observe the changing seasons. Upstairs, three larger bedrooms await, with the primary suite featuring a spacious bedroom, a primary bath with a separate tub and shower, and a large walk-in closet. The secondary bedrooms are also generously sized, with larger than normal walk-in closets. Additional features include convenient attic storage accessible from a closet in one of the secondary bedrooms (no climbing attic stairs) and a workroom located off the garage, providing ample space for storage or hobbies. This home is a true gem and a must-see for anyone seeking comfort, style, and a touch of nature. All windows have been replaced with energy efficient, double-pane windows. The HVAC system is two years old. You cannot beat the location…10 minutes from downtown Roswell, 10 minutes from Crabapple, 12 minutes to downtown Alpharetta, and access to all of Roswell's beautiful park system and walking trails. Amazing public and private schools surround you. Tons of shopping and fantastic dining options abound.
Location
State GA
County Fulton
Rooms
Basement None
Dining Room Separate Room
Interior
Interior Features Double Vanity, Walk-In Closet(s)
Heating Natural Gas, Central, Forced Air, Zoned
Cooling Ceiling Fan(s), Central Air, Zoned
Flooring Hardwood, Tile, Carpet, Vinyl
Fireplaces Number 1
Fireplaces Type Living Room, Gas Starter, Gas Log
Equipment Satellite Dish
Fireplace Yes
Appliance Gas Water Heater, Dishwasher, Disposal, Microwave, Oven/Range (Combo), Refrigerator
Laundry In Kitchen
Exterior
Exterior Feature Garden
Parking Features Attached, Garage Door Opener, Garage, Kitchen Level
Garage Spaces 2.0
Community Features Playground, Pool
Utilities Available Underground Utilities, Cable Available, Electricity Available, Natural Gas Available, Phone Available, Sewer Available, Water Available
View Y/N No
Roof Type Other
Total Parking Spaces 2
Garage Yes
Private Pool No
Building
Lot Description Cul-De-Sac, Level, Private
Faces GPS
Foundation Slab
Sewer Public Sewer
Water Public
Structure Type Stucco
New Construction No
Schools
Elementary Schools Hembree Springs
Middle Schools Elkins Pointe
High Schools Roswell
Others
HOA Fee Include Maintenance Structure,Maintenance Grounds,Reserve Fund,Swimming
Tax ID 12 206204710352
Special Listing Condition Resale
Read Less Info
Want to know what your home might be worth? Contact us for a FREE valuation!

Our team is ready to help you sell your home for the highest possible price ASAP

© 2025 Georgia Multiple Listing Service. All Rights Reserved.
Making real estate simple, fun and stress-free!






