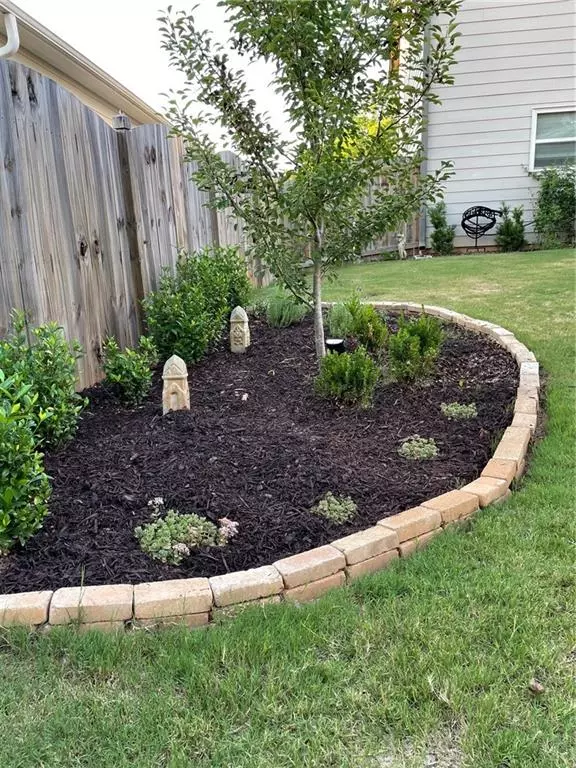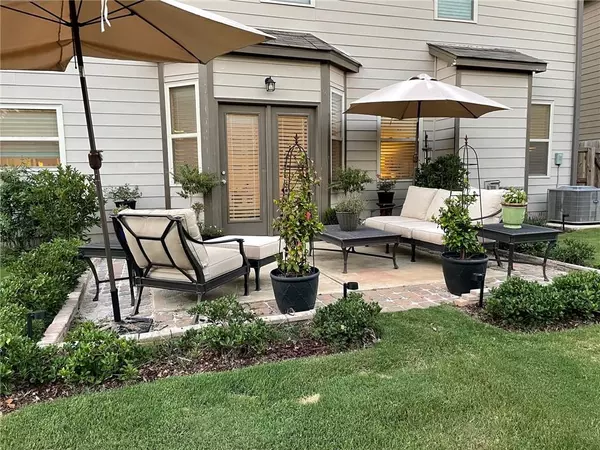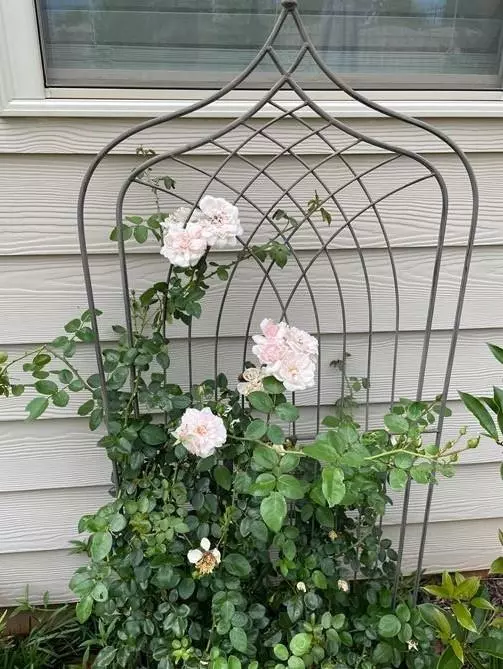$537,000
$535,000
0.4%For more information regarding the value of a property, please contact us for a free consultation.
4 Beds
3.5 Baths
2,760 SqFt
SOLD DATE : 03/29/2023
Key Details
Sold Price $537,000
Property Type Single Family Home
Sub Type Single Family Residence
Listing Status Sold
Purchase Type For Sale
Square Footage 2,760 sqft
Price per Sqft $194
Subdivision Cagle Heights
MLS Listing ID 7172885
Sold Date 03/29/23
Style Craftsman
Bedrooms 4
Full Baths 3
Half Baths 1
Construction Status Resale
HOA Fees $650
HOA Y/N Yes
Originating Board First Multiple Listing Service
Year Built 2018
Annual Tax Amount $3,223
Tax Year 2022
Lot Size 7,405 Sqft
Acres 0.17
Property Description
Here is your chance to live in Cagle Heights! Best lot with no home behind or in front. More side space than average. Beautiful 4 Bed, 3.5 bath home has plenty room for families, entertaining and awesome storage. Upgrades include white quartz countertops, white beveled subway tile backsplash, pullout double trash cabinet, baking tray cabinet, stainless French door refrigerator . expanded pantry with French doors, coffered ceiling in dining room and expanded laundry storage. beautiful landscaping with extended patio, warm outdoor solar lighting with upgraded lantern style exterior. fencing surrounds backyard for total private entertaining. Neighborhood pool and playground. less than a mile from Sequoyah high school, 1.5 miles from grocery stores, 4.5 miles to great shopping anchored by super target and Lowes. Only 30 mins from upscale shopping at the Avalon in Alpharetta, Woodstock Outlets only 6 miles and 20 miles away from Truist park . location is perfect for getting away to North Georgia mountains! Smart house wiring available, just set it up!
Location
State GA
County Cherokee
Lake Name None
Rooms
Bedroom Description In-Law Floorplan, Oversized Master
Other Rooms Garage(s)
Basement None
Dining Room Separate Dining Room, Open Concept
Interior
Interior Features High Ceilings 9 ft Lower, High Ceilings 9 ft Upper, Coffered Ceiling(s), Disappearing Attic Stairs, Smart Home, High Ceilings 9 ft Main, Double Vanity, High Speed Internet, Entrance Foyer, Walk-In Closet(s)
Heating Central
Cooling Ceiling Fan(s), Heat Pump
Flooring Carpet, Ceramic Tile, Vinyl
Fireplaces Type None
Window Features Storm Window(s)
Appliance Dishwasher, Disposal, Refrigerator, Gas Water Heater, Gas Oven, Microwave, Washer, Double Oven, Dryer, ENERGY STAR Qualified Appliances, Gas Range, Gas Cooktop
Laundry Laundry Room
Exterior
Exterior Feature Balcony, Private Yard, Private Rear Entry
Garage Garage Door Opener, Garage, Garage Faces Front, Level Driveway, Storage, Kitchen Level
Garage Spaces 2.0
Fence Back Yard, Fenced, Wood
Pool None
Community Features Pool, Sidewalks, Near Shopping, Homeowners Assoc, Playground, Street Lights, Near Schools
Utilities Available Cable Available, Water Available, Electricity Available, Natural Gas Available, Phone Available, Sewer Available, Underground Utilities
Waterfront Description None
View Other
Roof Type Composition
Street Surface Asphalt
Accessibility None
Handicap Access None
Porch Covered, Patio, Front Porch
Total Parking Spaces 2
Building
Lot Description Level
Story Two
Foundation Slab
Sewer Public Sewer
Water Public
Architectural Style Craftsman
Level or Stories Two
Structure Type Brick 3 Sides, Cement Siding, Vinyl Siding
New Construction No
Construction Status Resale
Schools
Elementary Schools Hickory Flat - Cherokee
Middle Schools Dean Rusk
High Schools Sequoyah
Others
Senior Community no
Restrictions false
Tax ID 15N26H 095
Special Listing Condition None
Read Less Info
Want to know what your home might be worth? Contact us for a FREE valuation!

Our team is ready to help you sell your home for the highest possible price ASAP

Bought with Lantern Real Estate Group

Making real estate simple, fun and stress-free!






