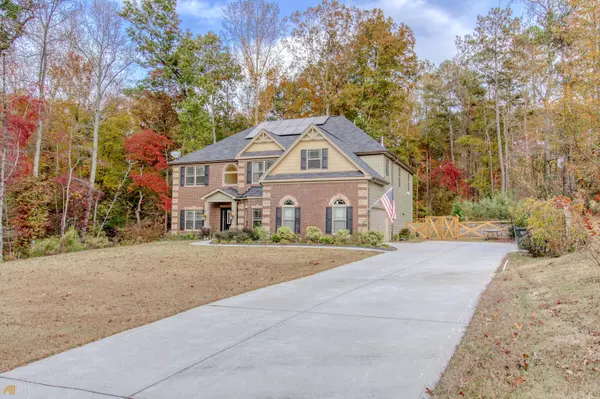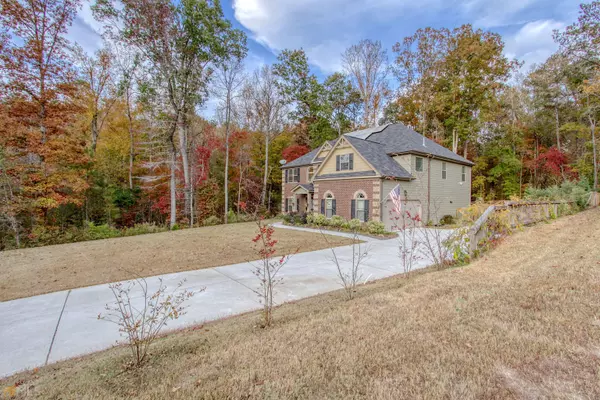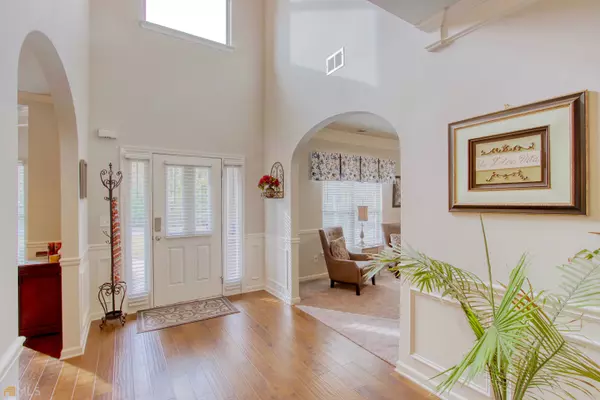$550,000
$559,000
1.6%For more information regarding the value of a property, please contact us for a free consultation.
5 Beds
4 Baths
0.75 Acres Lot
SOLD DATE : 03/31/2023
Key Details
Sold Price $550,000
Property Type Single Family Home
Sub Type Single Family Residence
Listing Status Sold
Purchase Type For Sale
Subdivision Sterling Oaks
MLS Listing ID 10106212
Sold Date 03/31/23
Style Brick 3 Side,Traditional
Bedrooms 5
Full Baths 4
HOA Fees $400
HOA Y/N Yes
Originating Board Georgia MLS 2
Year Built 2018
Annual Tax Amount $4,599
Tax Year 2021
Lot Size 0.750 Acres
Acres 0.75
Lot Dimensions 32670
Property Description
Move right into this Executive craftsman-style home on a large private lot offering privacy and plenty of natural landscapes to enjoy. This open-floor plan home features a formal living room and dining with a coffered ceiling and hardwood floors. Inviting open kitchen with plenty of countertop space has a gas cooktop and walk-in pantry. Guest suite and full bath on main level. Impressive oversized primary suite with plenty of walk-in closet space. The primary bath features double vanity, separate shower, and bath. Laundry room is on the second level near the bedrooms. Covered patio overlooks a beautiful, large, fenced-in lot. *SOLAR PANELS UPGRADE* added for energy efficiency. 2 nest thermostats, ring cameras, leaf filter gutter covers, upgraded water and sewer system. New fencing was added to the backyard while still allowing views of the lush landscape. So many more features to this perfectly built home you really must step inside to fully appreciate.
Location
State GA
County Walton
Rooms
Basement None
Dining Room Seats 12+
Interior
Interior Features Vaulted Ceiling(s), High Ceilings, Double Vanity, Walk-In Closet(s), In-Law Floorplan
Heating Natural Gas, Forced Air
Cooling Ceiling Fan(s), Zoned
Flooring Hardwood, Tile, Carpet
Fireplaces Number 1
Fireplaces Type Family Room, Living Room, Gas Starter, Gas Log
Fireplace Yes
Appliance Gas Water Heater, Washer, Dishwasher, Double Oven, Microwave, Refrigerator
Laundry Common Area, Upper Level
Exterior
Parking Features Garage Door Opener, Garage, Side/Rear Entrance
Fence Fenced, Back Yard, Wood
Community Features Sidewalks, Street Lights
Utilities Available Underground Utilities, Cable Available, Electricity Available, High Speed Internet, Natural Gas Available, Phone Available, Water Available
Waterfront Description No Dock Or Boathouse
View Y/N No
Roof Type Composition
Garage Yes
Private Pool No
Building
Lot Description Level, Private
Faces GPS
Foundation Slab
Sewer Septic Tank
Water Public
Structure Type Concrete,Stone
New Construction No
Schools
Elementary Schools Sharon
Middle Schools Loganville
High Schools Loganville
Others
HOA Fee Include Private Roads
Tax ID N012E106
Security Features Carbon Monoxide Detector(s),Smoke Detector(s)
Special Listing Condition Resale
Read Less Info
Want to know what your home might be worth? Contact us for a FREE valuation!

Our team is ready to help you sell your home for the highest possible price ASAP

© 2025 Georgia Multiple Listing Service. All Rights Reserved.
Making real estate simple, fun and stress-free!






