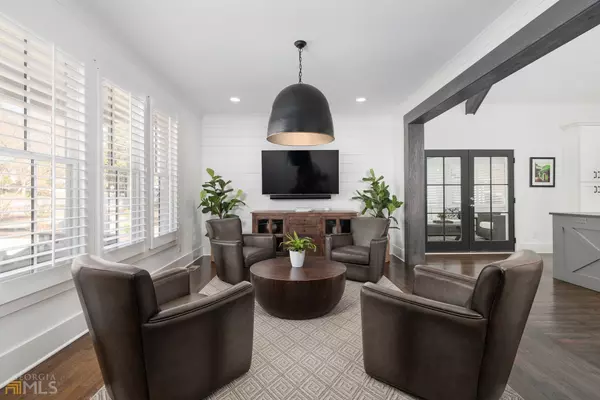Bought with Non-Mls Salesperson • Non-Mls Company
$1,100,000
$1,050,000
4.8%For more information regarding the value of a property, please contact us for a free consultation.
3 Beds
3 Baths
8,712 Sqft Lot
SOLD DATE : 03/28/2023
Key Details
Sold Price $1,100,000
Property Type Single Family Home
Sub Type Single Family Residence
Listing Status Sold
Purchase Type For Sale
Subdivision Drew Valley
MLS Listing ID 10133100
Sold Date 03/28/23
Style Traditional
Bedrooms 3
Full Baths 3
Construction Status Resale
HOA Y/N No
Year Built 1953
Annual Tax Amount $9,379
Tax Year 2022
Lot Size 8,712 Sqft
Property Description
Spectacular complete reno in highly sought after Drew Valley/Ashford Park with more character then any home you've ever seen - COMPLETELY new in 2019 from ground up by an architect who specializes in Morningside and Virginia Highlands renovations. Hardwoods throughout, high end millwork at every turn, no custom detail missed. Step onto the cozy rocking chair front porch and then into the open concept main living space. Family room opens to the heart-of-the-home MUST SEE chef's kitchen featuring AMAZING soaring and beamed ceilings, custom slate gray quartz countertops, oversized island with breakfast bar, floating shelves and stainless appliances. A screened porch off the kitchen is the PERFECT place to entertain or curl up with a good book. Screened porch easily converted to home office or separate dining room. Primary suite is privately tucked off the back and features soaring ceilings, spa like bath with custom double vanities, frameless glass shower and soaking tub. Oversized primary closet with custom shelving and drawers. Also on main are two generous secondary bedrooms and a secondary bath. Upstairs you'll find a bonus room, suitable for fourth bedroom, media room or flex space, as well as a full bathroom. Expansive deck reaches out to the resort like backyard with new saltwater pool, lush landscaping and mature trees. You just don't come across a property like this often. Walk to the Dresden shopping district with top yelp rated restaurants and boutique shopping. Easy access to all Brookhaven has to offer, Peachtree, 85, 400 & 285.
Location
State GA
County Dekalb
Rooms
Basement None
Main Level Bedrooms 3
Interior
Interior Features Tray Ceiling(s), Vaulted Ceiling(s), High Ceilings, Double Vanity, Beamed Ceilings, Soaking Tub, Separate Shower, Walk-In Closet(s), Master On Main Level
Heating Natural Gas, Forced Air
Cooling Central Air, Zoned
Flooring Hardwood
Fireplaces Number 1
Fireplaces Type Outside, Gas Starter, Gas Log
Exterior
Parking Features Kitchen Level
Garage Spaces 2.0
Fence Fenced, Back Yard
Pool In Ground, Heated, Salt Water
Community Features Sidewalks, Street Lights, Walk To Public Transit, Walk To Schools, Walk To Shopping
Utilities Available Electricity Available, High Speed Internet, Natural Gas Available, Phone Available, Sewer Available, Water Available
Roof Type Composition
Building
Story Two
Sewer Public Sewer
Level or Stories Two
Construction Status Resale
Schools
Elementary Schools Ashford Park
Middle Schools Chamblee
High Schools Chamblee
Read Less Info
Want to know what your home might be worth? Contact us for a FREE valuation!

Our team is ready to help you sell your home for the highest possible price ASAP

© 2024 Georgia Multiple Listing Service. All Rights Reserved.

Making real estate simple, fun and stress-free!






