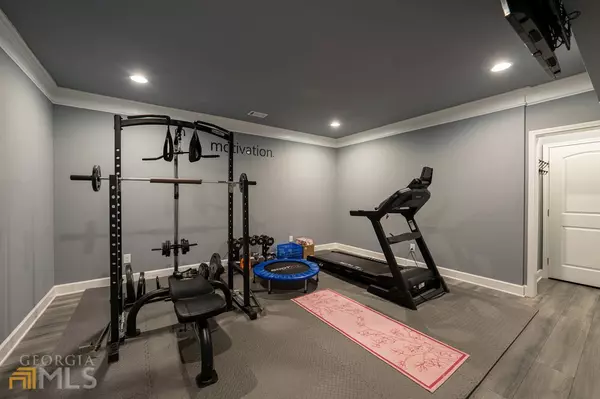$630,000
$640,000
1.6%For more information regarding the value of a property, please contact us for a free consultation.
4 Beds
3.5 Baths
8,276 Sqft Lot
SOLD DATE : 03/23/2023
Key Details
Sold Price $630,000
Property Type Single Family Home
Sub Type Single Family Residence
Listing Status Sold
Purchase Type For Sale
Subdivision Preserve At Hamilton Mill
MLS Listing ID 10124753
Sold Date 03/23/23
Style Brick 4 Side,Ranch
Bedrooms 4
Full Baths 3
Half Baths 1
HOA Fees $2,000
HOA Y/N Yes
Originating Board Georgia MLS 2
Year Built 2019
Annual Tax Amount $6,134
Tax Year 2022
Lot Size 8,276 Sqft
Acres 0.19
Lot Dimensions 8276.4
Property Sub-Type Single Family Residence
Property Description
Love this Buford GA. house? We know! Your buyer will thank you! We will entertain all reasonable offers. Home is like new "2019". This LUXURIOUS 4-sided Brick home w/ dimensional shingles. Ranch style, Pristine! Move-in ready! This Beautiful, Immaculate, Impeccable home has lots to offer! Pride of ownership shines through! Upon entering, you will be greeted by an endless 5" hardwood entry foyer, showing 9 FT. Trey vaulted CEILINGS that are among the neutral palette interior painted walls. UPGRADED LIGHT FIXTURES throughout w/ SEPARATE formal living room that offers natural lighting. Directly across this room is a large SEPARATE dining room that whispers pure eloquence. It doesn't stop there! An unending flow! You'll arrive in the GOURMET Kitchen, complete with Stainless steel appliances, Dishwasher, Range & Pristine New Micro-Hood! Beautiful Granite Countertops & a massive kitchen ISLAND that boasts hosting! 36" white cabinets w/crown! Beaming from its ceiling are recessed lighting. Your home has a Huge Walk-in Pantry. The configuration of the Kitchen space allows you to host the whole family & more! Your kitchen area cradles eat-in counters, allowing you to look directly into your SEPARATE family room that has a lovely, direct vent fireplace. Looking for natural lighting? It's Here! Be sure to use your REMOTE to open your WINDOW BLINDS. Your Dream Home has a roommate floor plan that offers Privacy, as the Enormous Master bedroom suite is on its OWN side. Your master bath suite has a great flow that includes his/her raised cultured marble top Vanity w/ chrome fixtures & Glass shower w/delta faucets. A Spacious Walk-in Closet that fits a Sofa chair & foot ottoman, along with storage space. The 2nd & 3rd bedrooms are on the opposite side. An easily accessible Full bath, designed for both rooms, w/ a cultured marble top. It's precisely the mid-point of each room. Relaxing is easy in your family room, w/ a beautiful view, enjoy your outdoor deck that offers tons of Privacy to view to enjoy your backyard, adjacent to a wooded area, all the while Enjoying Nature, READING a good book, or just enjoying a QUIET afternoon, watching good movies and sports on your TV above. Let's continue your visit, walking down to your FULL-Finished BASEMENT that has a beautiful Full-sized mesmeric, patterned Bedroom Full-Bathroom, your Large BONUS Room, THEATRE Room & EXERCISE Room. LARGE Doorways to bring furniture & any item in and out with easy flow. Your Beautiful FINISHED Basement has a large Bar area w/ a Separate Sink, adjacent to another Large Area for Entertaining! Lovely shelving for your family pictures accessories that stays w/Your Lovely SPACIOUS HOME. Is your lovely home not enough? Did we mention the Crown Molding throughout each Cable-Ready Room? The quiet, peaceful, serene outside, Stress less! Perfect Gutters! GUTTER GUARDS installed in 2022.The community has professional landscapers to maintain each lawn. The Clubhouse has a fitness center and an area for entertaining. YOUR BEAUTIFUL HOME Has It ALL! Stop Reading! Make Your Appointment TODAY! Make IT NOW! THIS LOVELY home WON'T LAST!
Location
State GA
County Gwinnett
Rooms
Basement Finished Bath, Interior Entry, Exterior Entry, Finished, Full
Interior
Interior Features Tray Ceiling(s), Vaulted Ceiling(s), High Ceilings, Double Vanity, Wet Bar, Master On Main Level, Roommate Plan
Heating Natural Gas, Central, Forced Air
Cooling Central Air
Flooring Hardwood, Carpet
Fireplaces Number 1
Fireplaces Type Family Room, Gas Log
Fireplace Yes
Appliance Gas Water Heater, Dishwasher, Disposal, Ice Maker, Microwave, Refrigerator, Stainless Steel Appliance(s)
Laundry Other
Exterior
Exterior Feature Balcony
Parking Features Attached, Garage Door Opener, Garage, Kitchen Level, None
Garage Spaces 2.0
Community Features Clubhouse, Sidewalks, Street Lights
Utilities Available Underground Utilities, Cable Available, Natural Gas Available, Sewer Available, Water Available
View Y/N No
Roof Type Composition
Total Parking Spaces 2
Garage Yes
Private Pool No
Building
Lot Description Level, Private
Faces Please use GPS
Sewer Public Sewer
Water Public
Structure Type Brick
New Construction No
Schools
Elementary Schools Harmony
Middle Schools Glenn C Jones
High Schools Mill Creek
Others
HOA Fee Include Trash,Maintenance Grounds
Tax ID R7222 291
Special Listing Condition Resale
Read Less Info
Want to know what your home might be worth? Contact us for a FREE valuation!

Our team is ready to help you sell your home for the highest possible price ASAP

© 2025 Georgia Multiple Listing Service. All Rights Reserved.
Making real estate simple, fun and stress-free!






