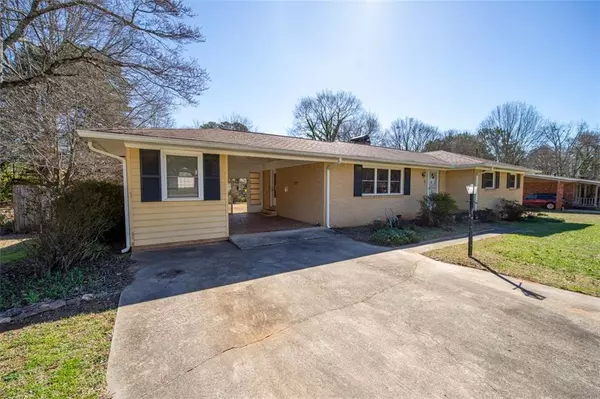$340,000
$350,000
2.9%For more information regarding the value of a property, please contact us for a free consultation.
3 Beds
2 Baths
1,983 SqFt
SOLD DATE : 03/23/2023
Key Details
Sold Price $340,000
Property Type Single Family Home
Sub Type Single Family Residence
Listing Status Sold
Purchase Type For Sale
Square Footage 1,983 sqft
Price per Sqft $171
Subdivision Pollack
MLS Listing ID 7178568
Sold Date 03/23/23
Style Ranch
Bedrooms 3
Full Baths 2
Construction Status Resale
HOA Y/N No
Originating Board First Multiple Listing Service
Year Built 1962
Annual Tax Amount $2,855
Tax Year 2022
Lot Size 0.380 Acres
Acres 0.38
Property Description
This lovingly cared-for all brick ranch is full of retro charm and character! Situated in one of the most desired areas of downtown Monroe, 325 Woodland Rd. is ready for its new owner to put their personal touches on it or simply be appreciated for the classic styling of the 1960s. Pastel bathrooms, hardwood floors, classic wood paneling, and vintage cues throughout this 3 bedroom, 2 bathroom home beckon to someone looking for vintage cool without breaking the bank. Additionally, just off of the carport is a storage room/workshop and a standalone office space perfect for working from home. With the convenience of walkability to downtown Monroe restaurants and shopping, but the privacy of a classic neighborhood, you'll be thrilled to call 325 Woodland home!
Location
State GA
County Walton
Lake Name None
Rooms
Bedroom Description Master on Main
Other Rooms Workshop
Basement Crawl Space
Main Level Bedrooms 3
Dining Room None
Interior
Interior Features Other
Heating Central
Cooling Central Air, Ceiling Fan(s)
Flooring Carpet, Hardwood, Ceramic Tile
Fireplaces Number 1
Fireplaces Type Masonry
Window Features None
Appliance Dishwasher, Microwave, Electric Cooktop, Electric Range, Refrigerator
Laundry In Bathroom
Exterior
Exterior Feature Other
Garage Carport, Driveway
Fence Fenced
Pool None
Community Features Near Shopping, Near Schools
Utilities Available Cable Available, Electricity Available, Natural Gas Available, Phone Available, Sewer Available, Water Available
Waterfront Description None
View Other
Roof Type Shingle
Street Surface Asphalt
Accessibility None
Handicap Access None
Porch None
Total Parking Spaces 3
Building
Lot Description Back Yard, Level, Front Yard
Story One
Foundation Brick/Mortar
Sewer Public Sewer
Water Public
Architectural Style Ranch
Level or Stories One
Structure Type Brick 4 Sides
New Construction No
Construction Status Resale
Schools
Elementary Schools Atha Road
Middle Schools Youth
High Schools Walnut Grove
Others
Senior Community no
Restrictions false
Tax ID M016000000044000
Acceptable Financing Cash, Conventional, 1031 Exchange, FHA, VA Loan
Listing Terms Cash, Conventional, 1031 Exchange, FHA, VA Loan
Special Listing Condition None
Read Less Info
Want to know what your home might be worth? Contact us for a FREE valuation!

Our team is ready to help you sell your home for the highest possible price ASAP

Bought with RE/MAX Agents Realty

Making real estate simple, fun and stress-free!






