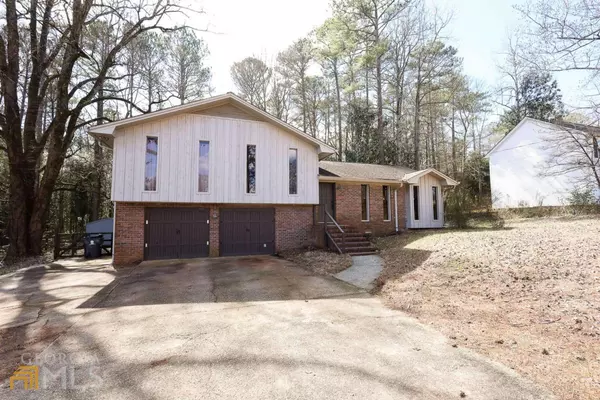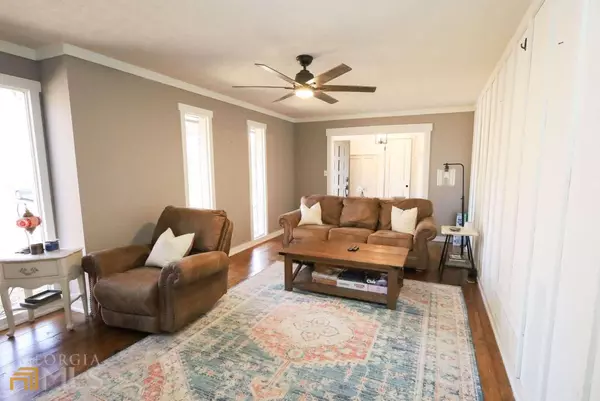$267,000
$267,000
For more information regarding the value of a property, please contact us for a free consultation.
3 Beds
2 Baths
2,734 SqFt
SOLD DATE : 03/24/2023
Key Details
Sold Price $267,000
Property Type Single Family Home
Sub Type Single Family Residence
Listing Status Sold
Purchase Type For Sale
Square Footage 2,734 sqft
Price per Sqft $97
Subdivision Sherwood Forest
MLS Listing ID 10133956
Sold Date 03/24/23
Style Brick/Frame,Ranch
Bedrooms 3
Full Baths 2
HOA Y/N No
Originating Board Georgia MLS 2
Year Built 1973
Annual Tax Amount $1,473
Tax Year 2022
Lot Size 0.460 Acres
Acres 0.46
Lot Dimensions 20037.6
Property Description
Welcome home to this super cute move in ready home! Just in time for the spring! As soon as you walk in you will find a lovely foyer, living room, kitchen, breakfast room, and dining room with brick hearth and wood burning fireplace. The floors are original hardwood floors, additional woodwork has been added to the home for extra charm! Upstairs you will find 2 lovely and spacious guest bedrooms, and an updated guest bathroom. The Master Suite is spacious as well and has an updated master bath. The attention to detail is what sets this home apart. The finished basement is perfect for so many options. The exterior features a screeded back porch, the perfect place to unwind, private fenced in backyard and a storage shed. Minutes from anywhere you need to be and easy access!
Location
State GA
County Coweta
Rooms
Other Rooms Outbuilding, Workshop
Basement Interior Entry, Exterior Entry, Partial
Dining Room Seats 12+, Separate Room
Interior
Interior Features Beamed Ceilings, Tile Bath, Walk-In Closet(s)
Heating Natural Gas, Central
Cooling Electric, Central Air
Flooring Hardwood, Tile, Carpet
Fireplaces Number 1
Fireplaces Type Family Room, Masonry
Fireplace Yes
Appliance Gas Water Heater, Dishwasher, Ice Maker, Oven/Range (Combo), Refrigerator, Stainless Steel Appliance(s)
Laundry In Basement, Mud Room
Exterior
Parking Features Parking Pad, RV/Boat Parking, Storage
Garage Spaces 2.0
Fence Fenced, Back Yard, Privacy, Wood
Community Features None
Utilities Available Underground Utilities, Cable Available, Electricity Available, High Speed Internet, Natural Gas Available, Phone Available, Water Available
View Y/N No
Roof Type Composition
Total Parking Spaces 2
Garage No
Private Pool No
Building
Lot Description Level, Private
Faces From I-85S, Exit 47, right @ ramp, right at 3rd light onto Millard Farmer Bypass, right at 5th light onto Roscoe Rd/Hwy 70N, go 1.25 mile & turn right onto Robin Hood Drive, right on Friar Tuck Dr & left onto Nottingham Drive, home is on the right.
Foundation Block
Sewer Septic Tank
Water Public
Structure Type Wood Siding,Brick
New Construction No
Schools
Elementary Schools Elm Street
Middle Schools Evans
High Schools Newnan
Others
HOA Fee Include None
Tax ID 073A 072
Security Features Smoke Detector(s)
Acceptable Financing Cash, Conventional, FHA, VA Loan
Listing Terms Cash, Conventional, FHA, VA Loan
Special Listing Condition Resale
Read Less Info
Want to know what your home might be worth? Contact us for a FREE valuation!

Our team is ready to help you sell your home for the highest possible price ASAP

© 2025 Georgia Multiple Listing Service. All Rights Reserved.
Making real estate simple, fun and stress-free!






