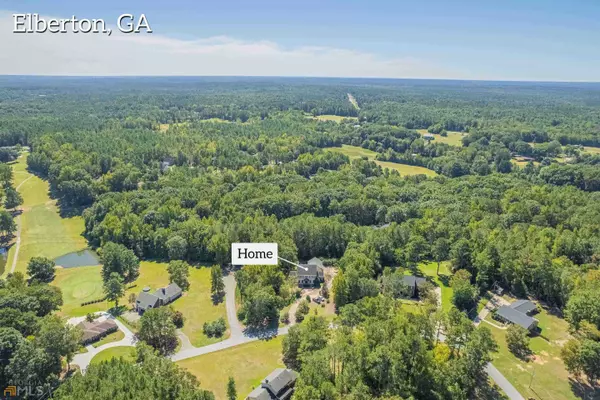Bought with Bruce Evans • EXIT Integrity Realty
$585,000
$595,000
1.7%For more information regarding the value of a property, please contact us for a free consultation.
4 Beds
4.5 Baths
3,504 SqFt
SOLD DATE : 03/16/2023
Key Details
Sold Price $585,000
Property Type Single Family Home
Sub Type Single Family Residence
Listing Status Sold
Purchase Type For Sale
Square Footage 3,504 sqft
Price per Sqft $166
Subdivision Golfland Subdivision
MLS Listing ID 20077941
Sold Date 03/16/23
Style Other,Traditional
Bedrooms 4
Full Baths 4
Half Baths 1
Construction Status Resale
HOA Y/N No
Year Built 1989
Annual Tax Amount $4,700
Tax Year 2021
Lot Size 5.130 Acres
Property Description
DRASTIC REDUCTION, OWNER SAYS SELL....Constructed by one of Elbert County's premiere custom home builders, this 4 bedroom, 4.5 bath French Renaissance-style home will capture your heart with its exquisite materials and incomparable craftsmanship. Sitting atop a slight knoll, the house is surrounded by beautiful, well-planned landscaping (w/irrigation system) and mature hardwoods. A portion of the 5 ac property fronts Elberton Country Club's golf course. No detail was spared in the design of this home. This kitchen features chef-level cabinetry and appliances, and is replete with its own "kitchen garden" just steps away. The garden's design protects it from the harshest weather, and iron fencing keep the deer at bay. When it's time to dine, there is no shortage of welcoming spots to enjoy a meal, including the breakfast room, dining room (seats 12), sunroom (glass inserts during cool weather or screens for the summer months) or on the intimate deck overlooking the sweet coy pond. Overnight guests will enjoy their accommodations as the guest suite is quite large. The bathroom has both a jacuzzi tub and a walk-in shower, plus ample space for dressing. The guest suite could be used as the 1st floor master, or if you prefer upstairs, the even larger master with his & hers bathrooms and closets...hers is a very large walk-in closet is complete with a built-in ironing board and adjacent storage for travel gear. Her bathroom has the soaking tub and his has the shower. And what amenities do we have for the hobbyist, woodworker, golfer &/or hunter? An awesome basement...that's what! The full-height, concrete floored basement has plenty of open flooring along with a additional room with walls of shelves and another room with a roll-up door for machinery, golf cart or large materials. There is much that hasn't been mentioned, but that is for you to discover on your own!
Location
State GA
County Elbert
Rooms
Basement Bath/Stubbed, Boat Door, Concrete, Interior Entry, Exterior Entry, Full
Main Level Bedrooms 1
Interior
Interior Features Central Vacuum, Bookcases, Tray Ceiling(s), High Ceilings, Pulldown Attic Stairs, Separate Shower, Walk-In Closet(s), Wet Bar, Whirlpool Bath, Master On Main Level
Heating Wood, Heat Pump, Dual
Cooling Central Air
Flooring Hardwood, Tile, Carpet
Fireplaces Number 1
Fireplaces Type Living Room, Masonry
Exterior
Garage Attached, Garage Door Opener, Garage, Parking Pad, Side/Rear Entrance, Guest, Off Street
Garage Spaces 5.0
Community Features None
Utilities Available Underground Utilities, Cable Available, Sewer Connected, Electricity Available, High Speed Internet, Natural Gas Available, Sewer Available, Water Available
Roof Type Composition
Building
Story Three Or More
Foundation Block
Sewer Public Sewer
Level or Stories Three Or More
Construction Status Resale
Schools
Elementary Schools Elbert Co Primary/Elem
Middle Schools Elbert County
High Schools Elbert County
Others
Financing Cash
Read Less Info
Want to know what your home might be worth? Contact us for a FREE valuation!

Our team is ready to help you sell your home for the highest possible price ASAP

© 2024 Georgia Multiple Listing Service. All Rights Reserved.

Making real estate simple, fun and stress-free!






