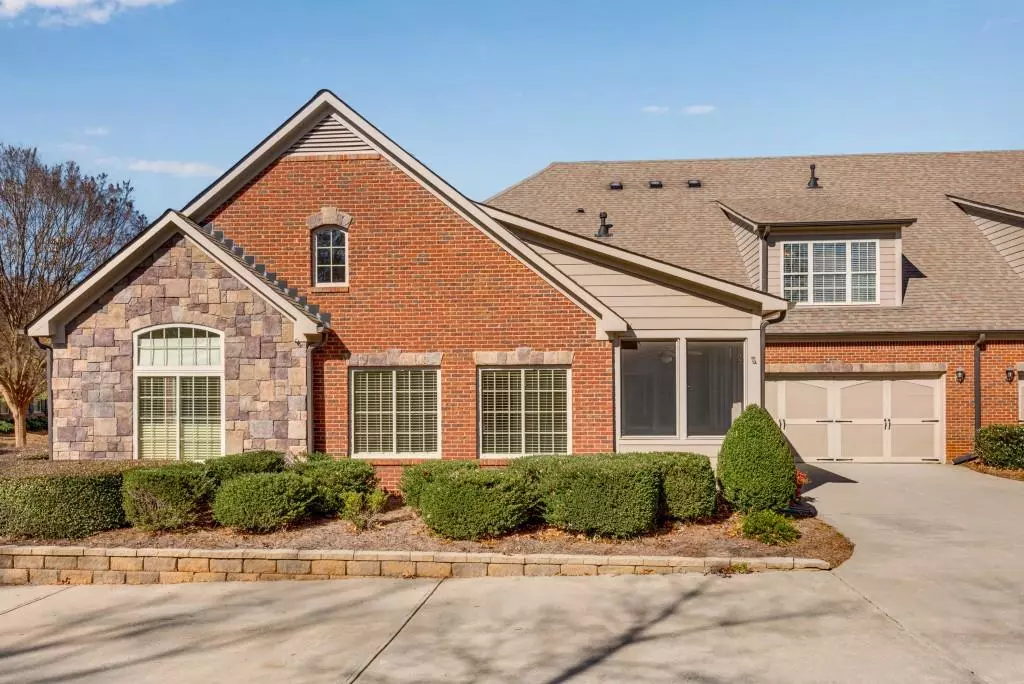$464,000
$475,000
2.3%For more information regarding the value of a property, please contact us for a free consultation.
3 Beds
3 Baths
2,202 SqFt
SOLD DATE : 03/13/2023
Key Details
Sold Price $464,000
Property Type Condo
Sub Type Condominium
Listing Status Sold
Purchase Type For Sale
Square Footage 2,202 sqft
Price per Sqft $210
Subdivision Brookhaven At Lanier Ridge
MLS Listing ID 7164471
Sold Date 03/13/23
Style Cottage, Ranch, Other
Bedrooms 3
Full Baths 3
Construction Status Resale
HOA Fees $375
HOA Y/N Yes
Originating Board First Multiple Listing Service
Year Built 2008
Annual Tax Amount $976
Tax Year 2021
Lot Size 2,178 Sqft
Acres 0.05
Property Description
Great Move In Ready Home with Movtivated Seller!!! 3 bedroom/3 bath home in Cumming Brookhaven at Lanier Ridge Active Adult Community. Gated Community boasts Clubhouse, Fitness Center, Pool, Meeting Room & Sidewalks. Near shopping, restaurant's and Lake Lanier. Home is located in a private cul-de-sac in the back of the subdivision. One of the few homes overlooking green space. Walk into inviting entry which overlooks the cozy great room with a fireplace and hardwood floors. Great room is open to the dining room, great for entertaining. Chef's kitchen with granite countertops, new electric stoce, new dishwasher, mircowave, and refrigerator. Laundry room includes almost new washer and dryer located off the kitchen. Sunroom with view of greenspace. Large Main Suite with plenty of room for king size furniture, shower with seat, dual vanities and walk-in closet. Secondary bedroom with closet. Upstairs loft has oversized great room/bedroom and full bath. This room has plenty of space to put both a sitting area and a bedroom for guests. New luxury vinyl flooring upstairs and in all bedrooms. Kitchen cabinets have been painted. Stairs painted going upstairs for depth perception. So many upgrades to this home. Screened porch for that morning coffee or enjoying family and friends. No carpet in this beautiful home. Large oversized garage with shelving. So much to offer. Seller said to Sell This HOME!!! Have your own little piece of heaven in this wonderful Active Adult Community!!!
Location
State GA
County Forsyth
Lake Name None
Rooms
Bedroom Description Master on Main, Split Bedroom Plan
Other Rooms None
Basement None
Main Level Bedrooms 2
Dining Room Open Concept, Seats 12+
Interior
Interior Features Cathedral Ceiling(s), Double Vanity, Entrance Foyer, High Ceilings 10 ft Main, High Ceilings 10 ft Upper, High Speed Internet, Vaulted Ceiling(s), Walk-In Closet(s)
Heating Electric, Forced Air, Natural Gas
Cooling Attic Fan, Ceiling Fan(s), Central Air
Flooring Hardwood, Other
Fireplaces Number 1
Fireplaces Type Factory Built, Family Room, Great Room
Window Features Insulated Windows
Appliance Disposal, Dryer, Electric Oven, Microwave, Refrigerator, Washer
Laundry Common Area, Laundry Room, Main Level
Exterior
Exterior Feature Private Front Entry
Garage Attached, Garage, Garage Door Opener, Garage Faces Front, Kitchen Level, Level Driveway
Garage Spaces 2.0
Fence None
Pool None
Community Features Clubhouse, Fitness Center, Gated, Homeowners Assoc, Near Shopping, Near Trails/Greenway, Pool, Sidewalks
Utilities Available Cable Available, Electricity Available, Natural Gas Available, Phone Available, Sewer Available, Underground Utilities
Waterfront Description None
View Other
Roof Type Shingle
Street Surface Paved
Accessibility Accessible Bedroom, Accessible Doors, Accessible Entrance, Accessible Full Bath, Accessible Hallway(s), Accessible Kitchen, Grip-Accessible Features
Handicap Access Accessible Bedroom, Accessible Doors, Accessible Entrance, Accessible Full Bath, Accessible Hallway(s), Accessible Kitchen, Grip-Accessible Features
Porch Covered, Enclosed, Patio, Screened
Total Parking Spaces 2
Building
Lot Description Cul-De-Sac, Level, Private, Other
Story Two
Foundation Slab
Sewer Public Sewer
Water Public
Architectural Style Cottage, Ranch, Other
Level or Stories Two
Structure Type Brick 3 Sides
New Construction No
Construction Status Resale
Schools
Elementary Schools Mashburn
Middle Schools Lakeside - Forsyth
High Schools Forsyth Central
Others
HOA Fee Include Maintenance Structure, Maintenance Grounds, Pest Control, Reserve Fund, Termite
Senior Community yes
Restrictions false
Tax ID 200 256
Ownership Condominium
Acceptable Financing Cash, Conventional, FHA, VA Loan
Listing Terms Cash, Conventional, FHA, VA Loan
Financing no
Special Listing Condition None
Read Less Info
Want to know what your home might be worth? Contact us for a FREE valuation!

Our team is ready to help you sell your home for the highest possible price ASAP

Bought with Keller Williams Realty Community Partners

Making real estate simple, fun and stress-free!






