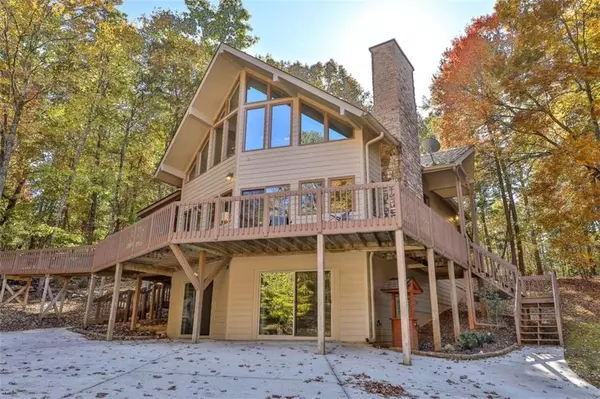$644,000
$649,629
0.9%For more information regarding the value of a property, please contact us for a free consultation.
3 Beds
3 Baths
3,737 SqFt
SOLD DATE : 03/03/2023
Key Details
Sold Price $644,000
Property Type Single Family Home
Sub Type Single Family Residence
Listing Status Sold
Purchase Type For Sale
Square Footage 3,737 sqft
Price per Sqft $172
Subdivision Coosawattee
MLS Listing ID 7133314
Sold Date 03/03/23
Style Chalet
Bedrooms 3
Full Baths 2
Half Baths 2
Construction Status Resale
HOA Fees $900
HOA Y/N Yes
Originating Board First Multiple Listing Service
Year Built 2001
Annual Tax Amount $760
Tax Year 2022
Lot Size 1.190 Acres
Acres 1.19
Property Description
This spacious chalet has an expansive wrap around deck, screened gazebo, and porch situated on a desirable private 1.19 acre lot. The main level living and dining space with sliding doors lets sunlight in. The kitchen has granite counters, white cabinets, SS appliances, and abundant pantry space! The large Master on main has his/her closets and extra built-in cabinets for plenty of storage options. The laundry room and 1 half bath are also on the main. Upstairs are 2 bedrooms with dormer storage and full bath. Set up your home office in the loft area featuring large windows. The finished terrace level features built in storage cabinets, 2nd half bath, and lots of light from sliding doors. You'll have many options for making the space a family/theater/entertainment area w/ large closet. The garage features 2 deep bays with 14'x10' auto doors, a loft and workshop.
Coosawattee River Resort is a gated community w/ two swimming pools, hiking opportunities, tennis, and fitness center.
Location
State GA
County Gilmer
Lake Name None
Rooms
Bedroom Description Master on Main
Other Rooms Barn(s), Garage(s), Gazebo, Outbuilding, Shed(s), Workshop
Basement Daylight, Exterior Entry, Finished, Finished Bath, Full, Interior Entry
Main Level Bedrooms 1
Dining Room Open Concept
Interior
Interior Features Beamed Ceilings, Bookcases, Disappearing Attic Stairs, Double Vanity, Entrance Foyer, High Ceilings 9 ft Lower, High Ceilings 9 ft Main, High Ceilings 9 ft Upper, High Speed Internet, His and Hers Closets, Walk-In Closet(s)
Heating Central, Natural Gas
Cooling Ceiling Fan(s), Central Air
Flooring Carpet, Ceramic Tile, Hardwood
Fireplaces Number 1
Fireplaces Type Gas Log, Living Room
Window Features Double Pane Windows, Insulated Windows
Appliance Dishwasher, Disposal, Electric Range, Gas Water Heater, Microwave, Refrigerator
Laundry Laundry Room
Exterior
Exterior Feature Balcony, Private Yard
Parking Features Driveway, Garage, Garage Door Opener, Garage Faces Side, Parking Pad
Garage Spaces 2.0
Fence None
Pool None
Community Features Clubhouse, Dog Park, Fitness Center, Gated, Homeowners Assoc, Park, Playground, Pool, Tennis Court(s)
Utilities Available Cable Available, Electricity Available, Phone Available, Water Available
Waterfront Description None
View Trees/Woods
Roof Type Composition, Shingle
Street Surface Asphalt, Paved
Accessibility Accessible Approach with Ramp, Accessible Doors, Stair Lift
Handicap Access Accessible Approach with Ramp, Accessible Doors, Stair Lift
Porch Deck, Rear Porch, Screened, Wrap Around
Total Parking Spaces 4
Building
Lot Description Back Yard, Front Yard, Level, Private, Sloped, Wooded
Story Three Or More
Foundation Slab
Sewer Septic Tank
Water Public
Architectural Style Chalet
Level or Stories Three Or More
Structure Type Cement Siding, Concrete, Stone
New Construction No
Construction Status Resale
Schools
Elementary Schools Ellijay
Middle Schools Clear Creek
High Schools Gilmer
Others
HOA Fee Include Reserve Fund, Security, Swim/Tennis
Senior Community no
Restrictions false
Tax ID 3053S 063
Ownership Fee Simple
Financing no
Special Listing Condition None
Read Less Info
Want to know what your home might be worth? Contact us for a FREE valuation!

Our team is ready to help you sell your home for the highest possible price ASAP

Bought with Non FMLS Member
Making real estate simple, fun and stress-free!






