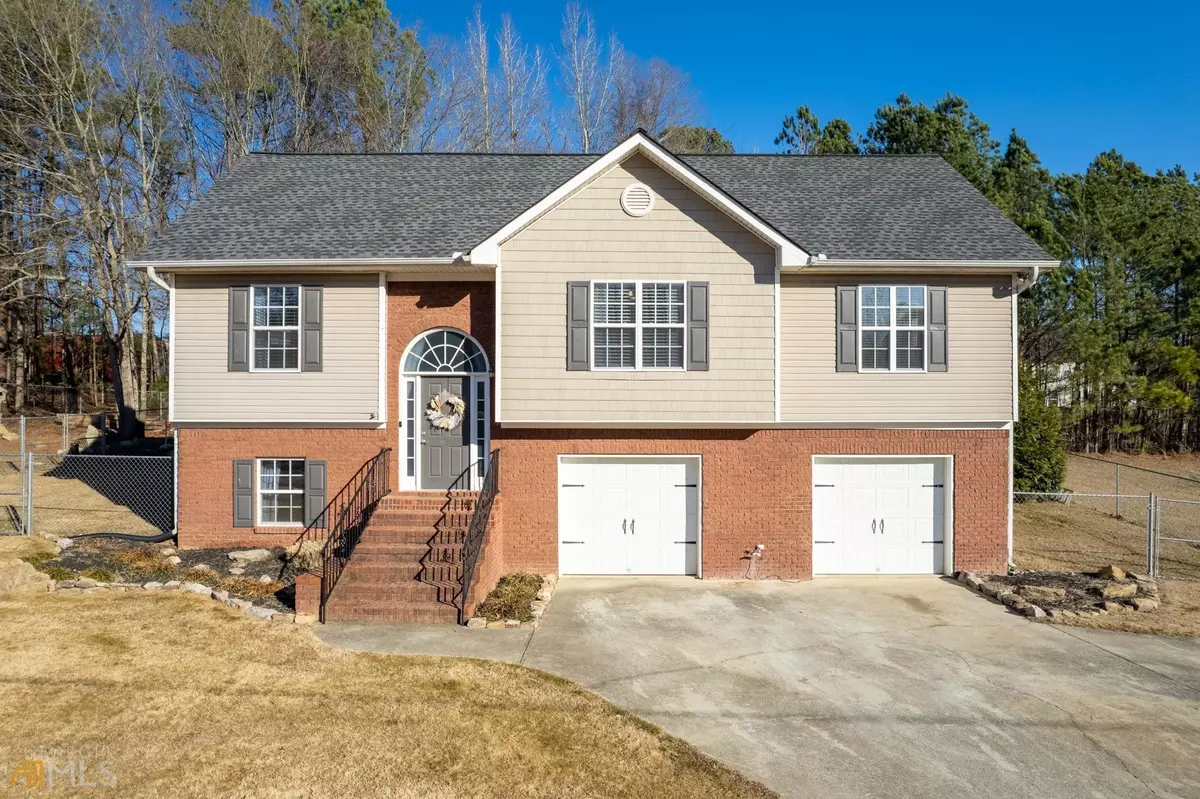Bought with Maricruz Montiel Cardenas • Your Home Sold GTD Nadal Team
$316,000
$338,000
6.5%For more information regarding the value of a property, please contact us for a free consultation.
4 Beds
3 Baths
1,875 SqFt
SOLD DATE : 03/03/2023
Key Details
Sold Price $316,000
Property Type Single Family Home
Sub Type Single Family Residence
Listing Status Sold
Purchase Type For Sale
Square Footage 1,875 sqft
Price per Sqft $168
Subdivision None
MLS Listing ID 10118804
Sold Date 03/03/23
Style Brick Front,Other
Bedrooms 4
Full Baths 3
Construction Status Resale
HOA Y/N No
Year Built 2003
Annual Tax Amount $2,181
Tax Year 2022
Lot Size 0.770 Acres
Property Description
Start your New Year off with this MUST see home. This stunning 4BR/3BA features a finished basement which could be used as an in-law-suite, or teen suite and includes an extra room for an office or bonus space. Hardwood floors throughout main living areas and kitchen. The living room boasts a beautifully white washed gas log fireplace with vaulted ceilings. Enjoy updates in the Kitchen that include a new farmhouse sink, faucet, quartz counter tops, subway tile back splash, microwave, and white cabinets with a view to your back deck and pool. Beautiful custom wood work throughout the home that includes a built in bed, built in cabinets in the master bathroom, beautifully designed board and batten wall in the second bathroom, AND wooden work benches and shelving in the garage. This home is ready for ALL your family gatherings and pool parties to come.
Location
State GA
County Bartow
Rooms
Basement Bath Finished, Finished, Full
Main Level Bedrooms 3
Interior
Interior Features Vaulted Ceiling(s), Walk-In Closet(s), Master On Main Level, Split Bedroom Plan
Heating Central
Cooling Central Air
Flooring Hardwood, Carpet
Fireplaces Number 1
Exterior
Exterior Feature Other
Parking Features Attached, Garage Door Opener, Garage
Garage Spaces 4.0
Fence Fenced, Back Yard, Chain Link
Pool Above Ground
Community Features None
Utilities Available Cable Available, Electricity Available, Phone Available, Water Available
Waterfront Description No Dock Or Boathouse
Roof Type Other
Building
Story Two
Foundation Slab
Sewer Septic Tank
Level or Stories Two
Structure Type Other
Construction Status Resale
Schools
Elementary Schools Clear Creek
Middle Schools Adairsville
High Schools Adairsville
Others
Acceptable Financing Cash, Conventional, FHA, VA Loan
Listing Terms Cash, Conventional, FHA, VA Loan
Financing Conventional
Special Listing Condition Agent/Seller Relationship
Read Less Info
Want to know what your home might be worth? Contact us for a FREE valuation!

Our team is ready to help you sell your home for the highest possible price ASAP

© 2024 Georgia Multiple Listing Service. All Rights Reserved.

Making real estate simple, fun and stress-free!






