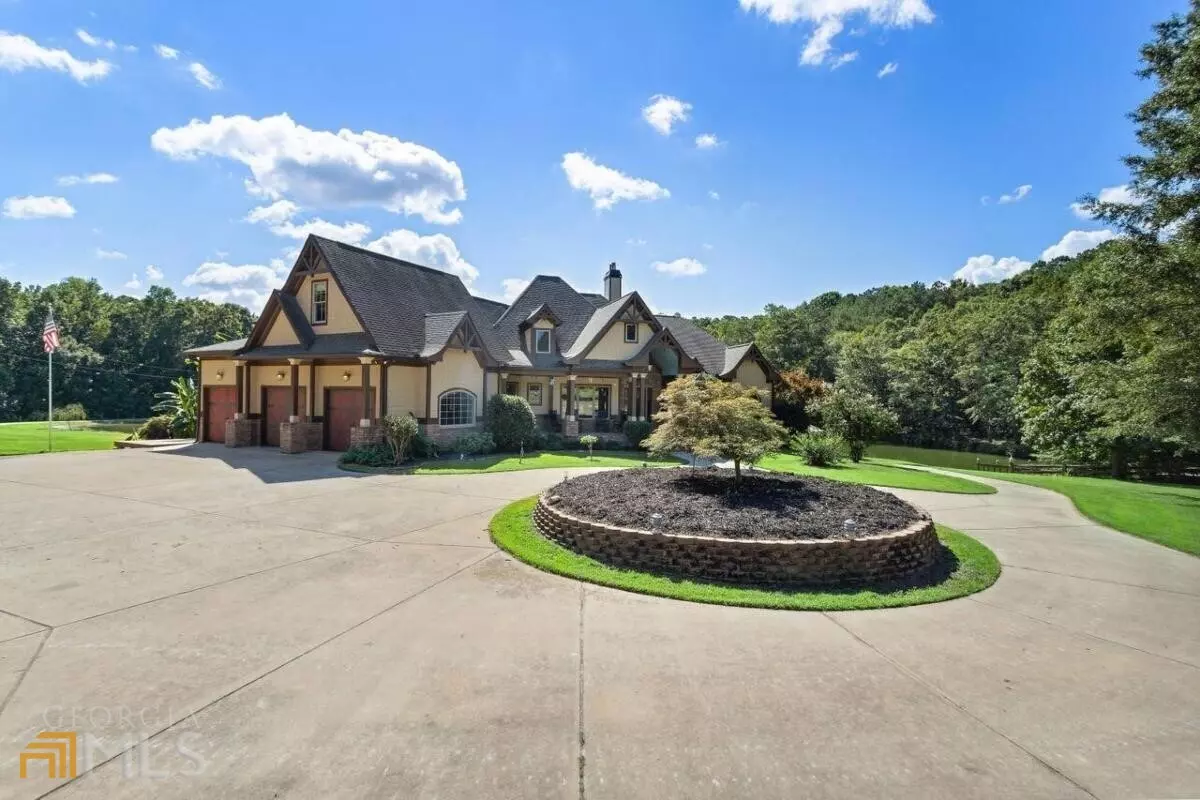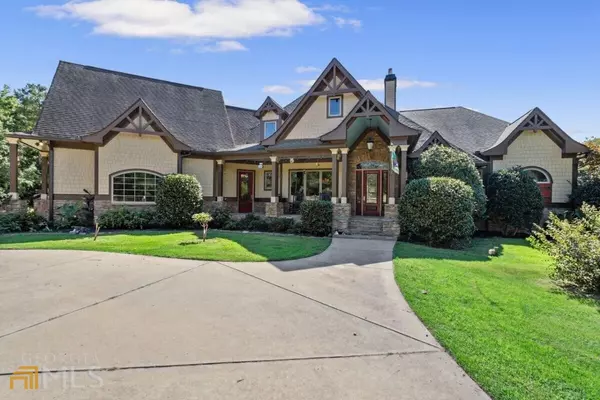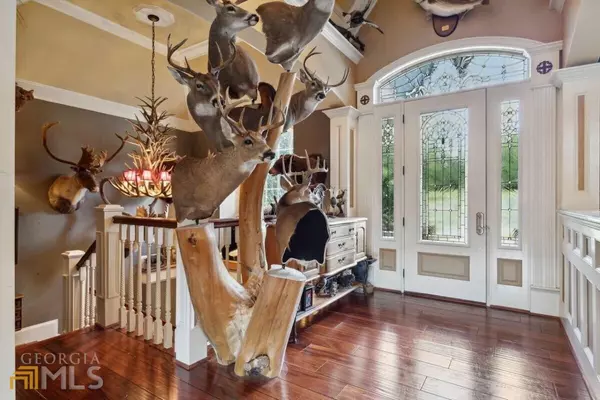$1,800,000
$1,300,000
38.5%For more information regarding the value of a property, please contact us for a free consultation.
4 Beds
5 Baths
6,200 SqFt
SOLD DATE : 02/28/2023
Key Details
Sold Price $1,800,000
Property Type Single Family Home
Sub Type Single Family Residence
Listing Status Sold
Purchase Type For Sale
Square Footage 6,200 sqft
Price per Sqft $290
MLS Listing ID 10087444
Sold Date 02/28/23
Style Brick 4 Side,Stone Frame,Country/Rustic,Craftsman,Ranch,Traditional
Bedrooms 4
Full Baths 4
Half Baths 2
HOA Y/N No
Originating Board Georgia MLS 2
Year Built 2011
Annual Tax Amount $1
Tax Year 2021
Lot Size 17.000 Acres
Acres 17.0
Lot Dimensions 17
Property Description
ESTATE INCLUDES AT 1.3 MILLION - Primary Residence plus 17 acres. Estate at 2.1 million available for 2.1 million for 4 Detached Primary residences and 35 acres. PRIMARY RESIDENCE Property Info: - This property has a stone laid in-ground gunite Pool, with a Indoor Seating CAVE below the Water Rockfall, a Water Slide, 2 different Shallow Lounge Areas. The Custom fireplace right-outside the stone pool sits right next to the 4 large Swing Gazebo Over looking the Lake covered in Weeping Willows. The Boat Doc which includes the PADDLEBOAT/Pontoon ( One of a kind ) is your relaxation place with the 5 ceiling fans to keep cool. The extra DOCK right on the water is the perfect place for a night time fishing adventure or drinks under the stars. The main level boast a GOURMET kitchen with 4 ovens, 2 dishwashers, double drawer drink cooler, Integrated REFRIGERATOR. The Luxury Gas stove includes 4 gas burners, a Griddle and Charbroiler. The kitchen includes 2 pantries or you can use the 2nd as a keeping room. The main floor has 2 living rooms, eat in kitchen, breakfast room, and LARGE formal Dining Room. The Covered and Uncovered Back porch with ceiling fans and custom Shade blinds making this entertaining space and views SPECTACULAR. All Windows on the Back side of the property have BUILT IN BLINDS Inside each Double Pained window to help with shade during during the afternoon hours. The Insulation in this home is COMMERCIAL GRADE standard and quality to its HIGHEST Grade allows the home to keep low heating and and cooling electric bills. The basement boast and additional living room, dining room, and kitchen with an additional Refrigerator, sink and dishwasher, and wine fridge. Each Bedroom in the basement has their own private full BATHROOMS. The basement also has the additional half bath available for the POOL parties and guest. The Porch leading out into pool also has 4 ceiling fans keeping everyone around cool and relaxed. Offering a multitude of opportunities to have fun and escape the pressures of the outside world, this private retreat includes a state-of-the-art home theatre and multiple gaming rooms.
Location
State GA
County Newton
Rooms
Other Rooms Boat House, Covered Dock, Stationary Dock, Barn(s), Gazebo, Greenhouse, Outbuilding, Tennis Court(s), Garage(s), Guest House, Second Garage, Second Residence
Basement Finished Bath, Daylight, Interior Entry, Exterior Entry, Finished, Full
Dining Room Seats 12+, Dining Rm/Living Rm Combo, Separate Room
Interior
Interior Features Bookcases, Tray Ceiling(s), Vaulted Ceiling(s), High Ceilings, Double Vanity, Beamed Ceilings, Entrance Foyer, Soaking Tub, Rear Stairs, Separate Shower, Walk-In Closet(s), Wet Bar, Master On Main Level, Split Bedroom Plan
Heating Natural Gas, Electric, Central
Cooling Electric, Gas, Central Air
Flooring Hardwood, Tile, Carpet, Laminate, Stone
Fireplaces Number 6
Fireplaces Type Basement, Family Room, Living Room, Outside, Masonry
Equipment Home Theater, Intercom, Satellite Dish
Fireplace Yes
Appliance Gas Water Heater, Dishwasher, Double Oven, Ice Maker, Indoor Grill, Microwave, Refrigerator, Stainless Steel Appliance(s)
Laundry Laundry Closet, In Kitchen, Mud Room
Exterior
Exterior Feature Balcony, Garden, Water Feature, Dock
Parking Features Attached, Garage Door Opener, Carport, Detached, Garage, Kitchen Level, RV/Boat Parking, Side/Rear Entrance, Storage
Garage Spaces 5.0
Fence Fenced, Back Yard, Front Yard, Privacy, Wood
Pool In Ground
Community Features None
Utilities Available Cable Available, Electricity Available, Phone Available
Waterfront Description Stream,Floating Dock,Lake Privileges,Pond,Private,Lake
View Y/N Yes
View Seasonal View, Lake
Roof Type Composition,Metal
Total Parking Spaces 5
Garage Yes
Private Pool Yes
Building
Lot Description Level, Private, Pasture
Faces 162, 164, 167 timberlake Drive, Newborn all bring you to the ROAD the property is off. My BLACK Coldwell Banker sign is directly before the 4 BRICK Mailbox Structure at the driveway. Residence #3 is the first on the left, Residence #2 Is the 2nd on the left, Residence #4 is the 3rd across from the barns/work shops, and Residence #1 is the primary residence at the end of the driveway at the back of the property.
Foundation Slab
Sewer Septic Tank
Water Public
Structure Type Stone,Wood Siding,Brick,Vinyl Siding
New Construction No
Schools
Elementary Schools Other
Middle Schools Other
High Schools Other
Others
HOA Fee Include None
Tax ID N138000000059000
Security Features Security System,Smoke Detector(s)
Acceptable Financing Cash, Conventional, FHA, VA Loan
Listing Terms Cash, Conventional, FHA, VA Loan
Special Listing Condition Resale
Read Less Info
Want to know what your home might be worth? Contact us for a FREE valuation!

Our team is ready to help you sell your home for the highest possible price ASAP

© 2025 Georgia Multiple Listing Service. All Rights Reserved.
Making real estate simple, fun and stress-free!






