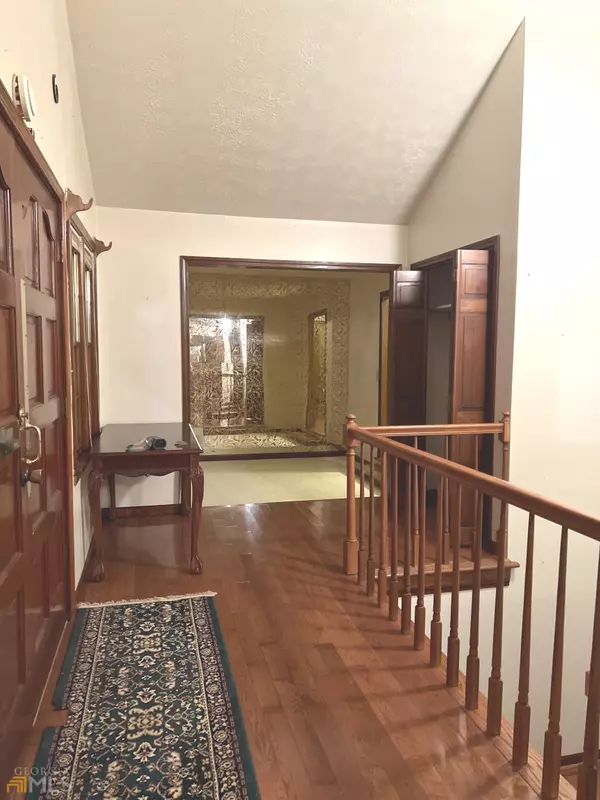$275,000
$290,000
5.2%For more information regarding the value of a property, please contact us for a free consultation.
3 Beds
2 Baths
1,805 SqFt
SOLD DATE : 02/24/2023
Key Details
Sold Price $275,000
Property Type Single Family Home
Sub Type Single Family Residence
Listing Status Sold
Purchase Type For Sale
Square Footage 1,805 sqft
Price per Sqft $152
Subdivision Hertford Woods
MLS Listing ID 10108970
Sold Date 02/24/23
Style Brick 3 Side,Brick 4 Side,Ranch
Bedrooms 3
Full Baths 2
HOA Y/N No
Originating Board Georgia MLS 2
Year Built 1973
Tax Year 2022
Lot Size 0.580 Acres
Acres 0.58
Lot Dimensions 25264.8
Property Sub-Type Single Family Residence
Property Description
New reduced price! Beautiful brick ranch in quiet neighborhood, close to shopping and restaurants in downtown Snellville. Custom foyer with stained glass accents, partially bricked ranch with finished basement. The home has two (2) fireplaces, one upstairs and one downstairs. This quiet, peaceful, dead-end street has NO HOA restrictions. The home features 3 bedrooms and 2 full baths on the main living area, a family room, living and dining rooms, kitchen with solid wood cabinets, built-in oven and cooktop stove, and a large walk-in laundry room. The family room offers a fireplace with custom glass inserts that give this home a warm ambiance. The backyard is fenced and offers plenty of space for animals or children to play. The original hardwood floors are in great condition and the roof was replaced in 2020. Seller will offer a one-year home warranty. This is an estate sale, and the property is sold As Is. If Listing Broker/Agent shows home for Buyer's Broker/Agent, then the Buyer's Agent's commission will be reduced by 1.0%.
Location
State GA
County Gwinnett
Rooms
Basement Exterior Entry, Finished, Full, Interior Entry
Interior
Interior Features Master On Main Level
Heating Natural Gas
Cooling Central Air
Flooring Carpet, Hardwood, Tile, Vinyl
Fireplaces Number 2
Fireplaces Type Basement, Family Room, Gas Log
Fireplace Yes
Appliance Dishwasher, Electric Water Heater, Gas Water Heater
Laundry In Kitchen
Exterior
Parking Features Basement, Garage, Side/Rear Entrance
Fence Back Yard
Community Features None
Utilities Available Cable Available, Electricity Available, Natural Gas Available, Phone Available
Waterfront Description No Dock Or Boathouse
View Y/N No
Roof Type Other
Garage Yes
Private Pool No
Building
Lot Description Other
Faces From Stone Mtn. take Highway 78 towards Snellville, right on Cambridge Street (after Walmart) then right on Sussex Court. The home will be on the left - 2304 Sussex Ct.
Sewer Septic Tank
Water Public
Structure Type Other
New Construction No
Schools
Elementary Schools Britt
Middle Schools Snellville
High Schools South Gwinnett
Others
HOA Fee Include None
Tax ID R5007 134
Security Features Smoke Detector(s)
Special Listing Condition Resale
Read Less Info
Want to know what your home might be worth? Contact us for a FREE valuation!

Our team is ready to help you sell your home for the highest possible price ASAP

© 2025 Georgia Multiple Listing Service. All Rights Reserved.
Making real estate simple, fun and stress-free!






