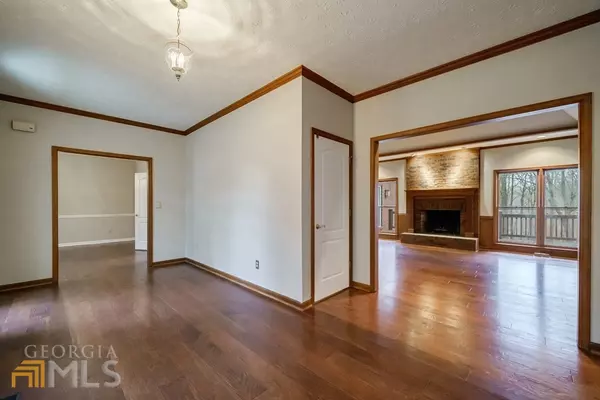Bought with Tina Crittenden
$465,000
$475,000
2.1%For more information regarding the value of a property, please contact us for a free consultation.
4 Beds
4 Baths
2,872 SqFt
SOLD DATE : 02/21/2023
Key Details
Sold Price $465,000
Property Type Single Family Home
Sub Type Single Family Residence
Listing Status Sold
Purchase Type For Sale
Square Footage 2,872 sqft
Price per Sqft $161
Subdivision Lynbrook Estates
MLS Listing ID 10125124
Sold Date 02/21/23
Style Brick 4 Side,Ranch,Traditional
Bedrooms 4
Full Baths 4
Construction Status Resale
HOA Y/N No
Year Built 1990
Annual Tax Amount $2,073
Tax Year 2022
Lot Size 1.750 Acres
Property Description
Welcome Home! This sprawling, 4-sided brick ranch has been lovingly maintained and is move in ready. Located on a quiet cul-de-sac, the 1.75-acre corner lot is level, populated with mature hardwoods and bordered by The South River (Ocmulgee River tributary). This home is freshly painted with gleaming wide-plank wood floors and millwork throughout. The spacious eat-in kitchen is an entertainers dream with double oven, wine cooler, undermount sink, granite countertops, breakfast bar, tons of storage cabinets and formal dining room. The spacious fireside living room features a soaring tray ceiling and large windows flanking the impressive fireplace make this a great spot to unwind or entertain. The owners suite is located towards the back of the home and offers a large bath with soaking tub (river view), double shower, two separate vanities and a bonus room that can be used as a home office, gym, reading room, nursery or converted into your giant dream closet! There are two additional spacious bedrooms with ensuite baths located on the main level. There is a laundry/mud room located just off the two-car side entry garage. This sweeping home offers a large, finished, walk out basement with an additional fireplace, can be used as a media room or recreation space. There is a separate bedroom on the terrace level, that offers a full bath with a stackable washer/dryer and an additional space for an office/home gym/sewing room/craft room. Bonus unfinished space with workshop and additional storage.
Location
State GA
County Rockdale
Rooms
Basement Bath Finished, Daylight, Exterior Entry, Finished, Full, Interior Entry
Main Level Bedrooms 3
Interior
Interior Features Double Vanity, Master On Main Level, Other, Walk-In Closet(s)
Heating Central
Cooling Central Air
Flooring Hardwood, Tile
Fireplaces Number 2
Fireplaces Type Basement, Living Room
Exterior
Garage Attached, Garage, Garage Door Opener, Kitchen Level, Parking Pad, Side/Rear Entrance
Garage Spaces 2.0
Community Features Walk To Schools, Walk To Shopping
Utilities Available Cable Available, Electricity Available, Phone Available, Water Available
Roof Type Composition
Building
Story Two
Sewer Septic Tank
Level or Stories Two
Construction Status Resale
Schools
Elementary Schools Lorraine
Middle Schools Gen Ray Davis
High Schools Heritage
Others
Financing Conventional
Read Less Info
Want to know what your home might be worth? Contact us for a FREE valuation!

Our team is ready to help you sell your home for the highest possible price ASAP

© 2024 Georgia Multiple Listing Service. All Rights Reserved.

Making real estate simple, fun and stress-free!






